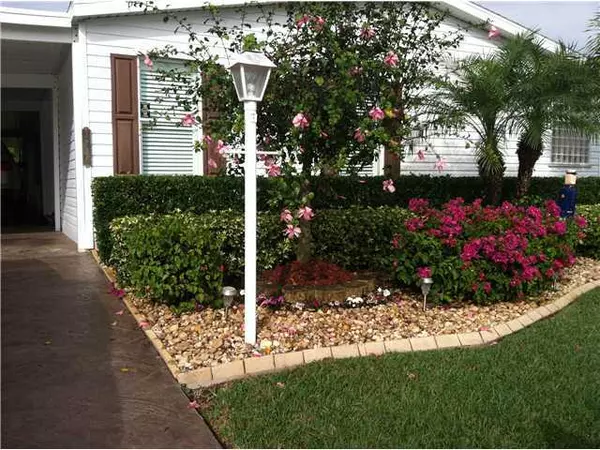Bought with BHHS Florida Realty
For more information regarding the value of a property, please contact us for a free consultation.
3236 Perigrine Falcon DR Port Saint Lucie, FL 34952
Want to know what your home might be worth? Contact us for a FREE valuation!

Our team is ready to help you sell your home for the highest possible price ASAP
Key Details
Sold Price $95,000
Property Type Single Family Home
Sub Type Single Family Detached
Listing Status Sold
Purchase Type For Sale
Square Footage 1,700 sqft
Price per Sqft $55
Subdivision Fairways At Savanna Club
MLS Listing ID RX-10107665
Sold Date 05/26/15
Bedrooms 3
Full Baths 2
HOA Fees $160/mo
HOA Y/N Yes
Min Days of Lease 90
Leases Per Year 4
Year Built 2006
Annual Tax Amount $484
Tax Year 2014
Lot Size 7,405 Sqft
Property Description
Meticulously Maintained 3 Bedroom Presidential Choice Model with HUGE Screened Porch right on the State Preserve.(Seller has recently added on another 17' x 18' to his 30' x 12' Screened Porch.) Beautifully Landscaped. Shows like a Model. Large Workshop with AC. Lots of Storage including Pull-out drawers in Kitchen and Closets. The Driveway and Porch are Sun-Decked! Hurricane Shutters. . Well for Sprinkler, Murphy Bed in 3rd Bedroom. Crown Molding, Higher toilets. Tile and Laminate. Carpet in MBR only. Large Mstr Bath with Jacuzzi Tub and More...Also Furniture is Negotiable.
Location
State FL
County St. Lucie
Community Savanna Club
Area 7190
Zoning Pud
Rooms
Other Rooms Family, Workshop, Laundry-Util/Closet
Master Bath Spa Tub & Shower, Dual Sinks
Interior
Interior Features Split Bedroom, Roman Tub, Built-in Shelves, Volume Ceiling, Walk-in Closet, Sky Light(s), Pantry
Heating Central, Electric
Cooling Electric, Central
Flooring Carpet, Laminate, Ceramic Tile
Furnishings Furniture Negotiable
Exterior
Exterior Feature Shed, Well Sprinkler, Screen Porch, Shutters
Parking Features Carport - Attached, Driveway, 2+ Spaces
Utilities Available Public Water, Public Sewer, Underground, Cable
Amenities Available Pool, Putting Green, Billiards, Spa-Hot Tub, Shuffleboard, Sauna, Library, Game Room, Community Room, Fitness Center, Basketball, Clubhouse, Bike - Jog, Tennis, Golf Course
Waterfront Description None
View Garden, Other
Roof Type Comp Shingle
Exposure South
Private Pool No
Building
Lot Description < 1/4 Acre
Story 1.00
Foundation Manufactured
Unit Floor 1
Others
Pets Allowed Restricted
HOA Fee Include Common Areas,Recrtnal Facility,Cable,Security,Trash Removal
Senior Community Verified
Restrictions Lease OK w/Restrict,Pet Restrictions
Security Features Security Patrol
Acceptable Financing Cash, Conventional
Horse Property No
Membership Fee Required No
Listing Terms Cash, Conventional
Financing Cash,Conventional
Pets Allowed 31 lb to 40 lb Pet, Up to 3 Pets
Read Less
Learn More About LPT Realty





