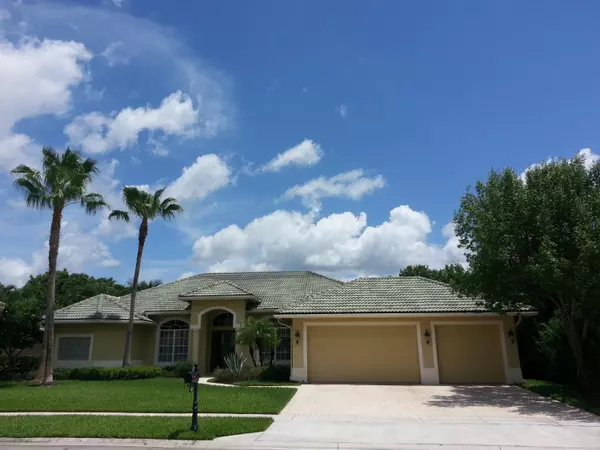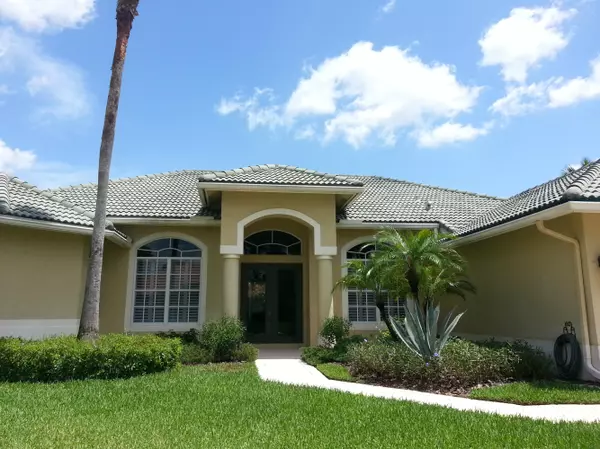Bought with Sotheby's International Realty Inc.
For more information regarding the value of a property, please contact us for a free consultation.
1956 S Club DR Wellington, FL 33414
Want to know what your home might be worth? Contact us for a FREE valuation!

Our team is ready to help you sell your home for the highest possible price ASAP
Key Details
Sold Price $495,000
Property Type Single Family Home
Sub Type Single Family Detached
Listing Status Sold
Purchase Type For Sale
Square Footage 3,013 sqft
Price per Sqft $164
Subdivision Lakefield West
MLS Listing ID RX-10048620
Sold Date 11/24/14
Style Mediterranean
Bedrooms 5
Full Baths 3
HOA Fees $60/mo
HOA Y/N Yes
Abv Grd Liv Area 24
Year Built 2000
Annual Tax Amount $6,488
Tax Year 2013
Lot Size 0.280 Acres
Property Description
Must see this gorgeous, well maintained 5 bedrm, 3 bath, 3 car garage, pool home with golf views in the sought after gated community of Lakefield West. Kitchen boasts upgraded cabinets, granite counters, tile backsplash, stainless steel appl, dbl oven & wine rack. Separate living rm, family rm & breakfast area all over look pool & golf course. Formal dining rm. Split bedrms, master and 5th bedrm have dbl door entry. Master has sitting area, two closets, bath offers dual vanities, dbl entry shower & spa tub. Tiled living areas, carpet bedrms, wood framed windows, wood blinds, blackout screens for living & family rm windows, & so much more! Located in Wellington...A rated schools, shopping, restaurants, top hospitals & 20 minutes to beach, WPB intl airport, downtown and more!
Location
State FL
County Palm Beach
Area 5520
Zoning PLANNED UNIT DE
Rooms
Other Rooms Family, Laundry-Inside
Master Bath Dual Sinks, Mstr Bdrm - Sitting, Separate Shower, Separate Tub, Spa Tub & Shower
Interior
Interior Features Foyer, Laundry Tub, Pantry, Roman Tub, Split Bedroom, Volume Ceiling, Walk-in Closet
Heating Central, Electric
Cooling Ceiling Fan, Central, Electric
Flooring Carpet, Ceramic Tile
Furnishings Unfurnished
Exterior
Exterior Feature Auto Sprinkler, Covered Patio, Screened Patio, Zoned Sprinkler
Garage Drive - Decorative, Driveway, Garage - Attached
Garage Spaces 3.0
Pool Freeform, Inground, Screened
Community Features Sold As-Is
Utilities Available Electric Service Available, Public Sewer, Public Water
Amenities Available Sidewalks
Waterfront Description None
View Golf, Pool
Roof Type Barrel
Present Use Sold As-Is
Exposure South
Private Pool Yes
Building
Lot Description 1/4 to 1/2 Acre, Sidewalks
Story 1.00
Foundation CBS
Schools
Elementary Schools Binks Forest Elementary School
Middle Schools Wellington Landings Middle
High Schools Wellington High School
Others
Pets Allowed Yes
HOA Fee Include 60.00
Senior Community No Hopa
Restrictions No Truck/RV
Security Features Gate - Unmanned
Acceptable Financing Cash, Conventional, FHA
Membership Fee Required No
Listing Terms Cash, Conventional, FHA
Financing Cash,Conventional,FHA
Read Less
Learn More About LPT Realty





