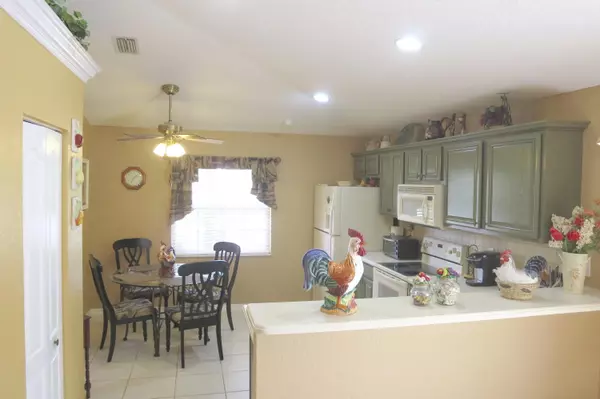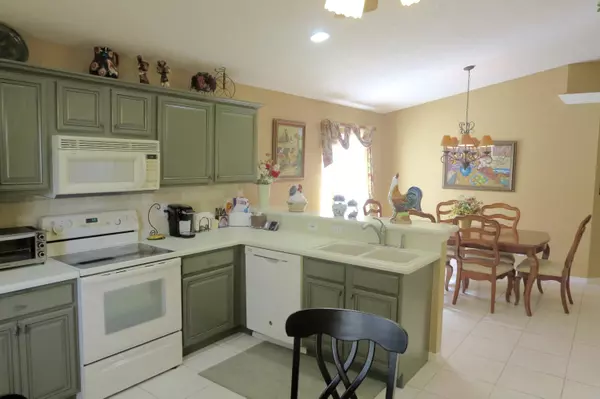Bought with Lang Realty/BR
For more information regarding the value of a property, please contact us for a free consultation.
8177 Florenza DR Boynton Beach, FL 33472
Want to know what your home might be worth? Contact us for a FREE valuation!

Our team is ready to help you sell your home for the highest possible price ASAP
Key Details
Sold Price $268,000
Property Type Single Family Home
Sub Type Single Family Detached
Listing Status Sold
Purchase Type For Sale
Square Footage 1,650 sqft
Price per Sqft $162
Subdivision Venetian Isles
MLS Listing ID RX-10202414
Sold Date 07/01/16
Style Mediterranean
Bedrooms 2
Full Baths 2
HOA Fees $367/mo
HOA Y/N Yes
Year Built 2001
Annual Tax Amount $2,751
Tax Year 2015
Property Description
EXTERIOR of home just painted!- This well kept home is mostly tiled, w/textured walls, vaulted ceilings, some crown molding, Eat-in kitchen w/oak cabinets/Corian counters & tumbled marble backsplash, formal d/r, separate laundry room w/cabinets, freshly painted master b/r & bath too which has new flooring,vanity w/granite/sink/faucets/ fixture & crown molding. Enjoy the lush tropical foliage from screened, EXTENDED rear patio.A/C 6 yrs,D/W 2 yrs,H/W 5 yrs.,full house water filtration,hunter douglas blinds,2 car garage has drop down attic stairs and pavered double driveway, full accordion shutters completes your Florida dream home. Furniture is negotiable if desired. VERY IMPRESSIVE CLUBHOUSE OFFERS Sculpting/Pottery,Line/Ballroom dance,opera club,chess club,performing arts,pilates plus mor
Location
State FL
County Palm Beach
Community Venetian Isles
Area 4710
Zoning RES
Rooms
Other Rooms Attic, Laundry-Inside
Master Bath Mstr Bdrm - Ground, Separate Shower, Separate Tub
Interior
Interior Features Ctdrl/Vault Ceilings, Entry Lvl Lvng Area, Pantry, Pull Down Stairs, Roman Tub, Split Bedroom, Walk-in Closet
Heating Central, Electric
Cooling Ceiling Fan, Central, Electric
Flooring Carpet, Ceramic Tile
Furnishings Furniture Negotiable
Exterior
Exterior Feature Screened Patio, Shutters
Garage Spaces 2.0
Community Features Sold As-Is
Utilities Available Cable, Electric Service Available, Public Sewer, Public Water
Amenities Available Bike - Jog, Billiards, Clubhouse, Community Room, Fitness Center, Library, Picnic Area, Pool, Putting Green, Sauna, Shuffleboard, Sidewalks, Spa-Hot Tub, Street Lights, Tennis
Waterfront Description None
View Garden
Roof Type S-Tile
Present Use Sold As-Is
Exposure East
Private Pool No
Building
Story 1.00
Foundation Block
Others
Pets Allowed Restricted
HOA Fee Include Cable,Common Areas,Lawn Care,Pool Service,Recrtnal Facility
Senior Community Verified
Restrictions Buyer Approval,Lease OK w/Restrict,Pet Restrictions
Ownership Yes
Acceptable Financing Cash, Conventional
Membership Fee Required No
Listing Terms Cash, Conventional
Financing Cash,Conventional
Pets Description Up to 2 Pets
Read Less
Learn More About LPT Realty





