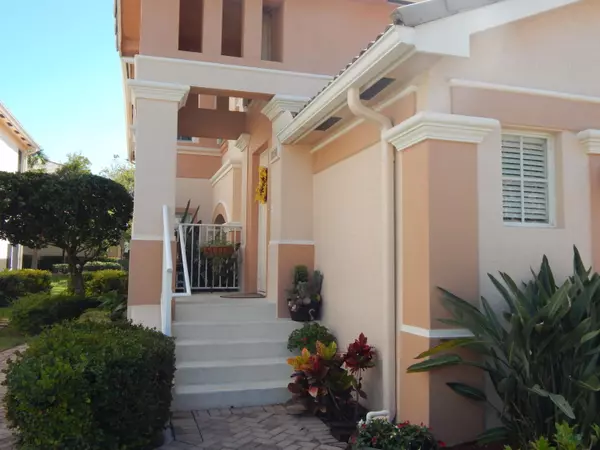Bought with RE/MAX Advantage Plus
For more information regarding the value of a property, please contact us for a free consultation.
2158 Wingate BND Wellington, FL 33414
Want to know what your home might be worth? Contact us for a FREE valuation!

Our team is ready to help you sell your home for the highest possible price ASAP
Key Details
Sold Price $275,000
Property Type Condo
Sub Type Condo/Coop
Listing Status Sold
Purchase Type For Sale
Square Footage 1,852 sqft
Price per Sqft $148
Subdivision Mayfair At Wellington Condo
MLS Listing ID RX-10318872
Sold Date 08/04/17
Style Coach House,Contemporary
Bedrooms 3
Full Baths 2
Construction Status Resale
HOA Fees $325/mo
HOA Y/N Yes
Abv Grd Liv Area 24
Year Built 2006
Annual Tax Amount $3,698
Tax Year 2016
Property Description
This beautiful and spacious Palm Beach Model with water view has it all! The kitchen has upgraded oak cabinetry, glacier white Corian countertops, new stainless steel appliances, wood laminate flooring, new tile in bathroom floors and showers to ceiling and new toilets, seamless glass door in master bath, cabinets in laundry room with impressive new washer and dryer, lake view from large screened in lanai with ceiling lights and new fan, sliders from master and living room, garage storage and accordion hurricane shutters throughout. Mayfair is a unique community with a clubhouse, pool, exercise room, and is located in the heart of Wellington. Minutes from shopping, fine dining, and the Equestrian and Polo grounds. Walk to the Amphitheater, Community and Aquatic Center. Open 5/27, 2:00-4.
Location
State FL
County Palm Beach
Community Mayfair
Area 5520
Zoning WELL_P
Rooms
Other Rooms Family, Laundry-Inside, Laundry-Util/Closet
Master Bath Dual Sinks, Separate Shower, Separate Tub
Interior
Interior Features Foyer, Pantry, Roman Tub, Split Bedroom, Volume Ceiling, Walk-in Closet
Heating Central, Electric
Cooling Ceiling Fan, Central, Electric
Flooring Ceramic Tile, Laminate, Wood Floor
Furnishings Furniture Negotiable,Unfurnished
Exterior
Exterior Feature Auto Sprinkler, Covered Balcony, Screened Balcony, Shutters, Zoned Sprinkler
Garage Driveway, Garage - Attached, Guest
Garage Spaces 1.0
Community Features Sold As-Is
Utilities Available Electric Service Available, Public Sewer, Public Water
Amenities Available Bike - Jog, Clubhouse, Community Room, Fitness Center, Game Room, Library, Picnic Area, Pool, Sidewalks, Street Lights
Waterfront Yes
Waterfront Description Lake
View Lake
Roof Type S-Tile
Present Use Sold As-Is
Exposure West
Private Pool No
Building
Lot Description < 1/4 Acre, Paved Road, Sidewalks
Story 2.00
Unit Features Multi-Level
Foundation CBS
Unit Floor 2
Construction Status Resale
Others
Pets Allowed Restricted
HOA Fee Include 325.00
Senior Community Verified
Restrictions Buyer Approval,Interview Required,Lease OK w/Restrict,No Truck/RV,Pet Restrictions
Security Features Burglar Alarm,Gate - Unmanned,Security Sys-Owned
Acceptable Financing Cash, Conventional, FHA
Membership Fee Required No
Listing Terms Cash, Conventional, FHA
Financing Cash,Conventional,FHA
Pets Description Up to 2 Pets
Read Less
Learn More About LPT Realty





