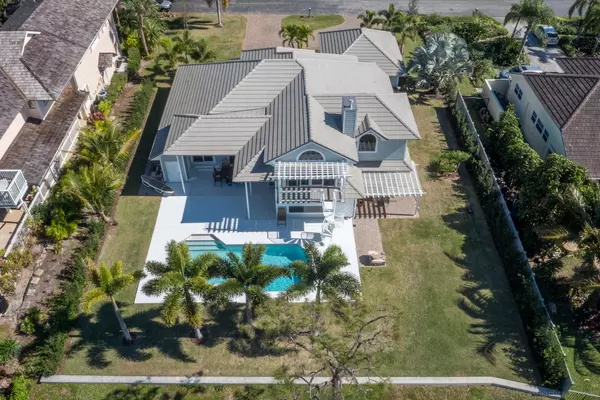Bought with Fenton & Lang
For more information regarding the value of a property, please contact us for a free consultation.
18147 SE Ridgeview DR Tequesta, FL 33469
Want to know what your home might be worth? Contact us for a FREE valuation!

Our team is ready to help you sell your home for the highest possible price ASAP
Key Details
Sold Price $1,305,000
Property Type Single Family Home
Sub Type Single Family Detached
Listing Status Sold
Purchase Type For Sale
Square Footage 3,245 sqft
Price per Sqft $402
Subdivision River Ridge
MLS Listing ID RX-10206945
Sold Date 06/30/16
Style Traditional
Bedrooms 4
Full Baths 2
Half Baths 2
Construction Status Resale
HOA Fees $250/mo
HOA Y/N Yes
Year Built 1988
Annual Tax Amount $13,250
Tax Year 2015
Lot Size 0.351 Acres
Property Description
Beautiful River front home with incredible panoramic river views with boat dock and 12,000 lb lift. Completely renovated and transformed, this 4 bedroom, 2.2 bath, 2 car garage features expansive open floor plan soaring ceilings in living room, family room with wet bar & fireplace, large private master suite with balcony overlooking the Loxahatchee River, new cement tile roof, and oversized 2 car garage.The home features vaulted Ceiling, new dark wood flooring thru-out, open kitchen with grand island, fine quality custom wood cabinetry, new designer calcite stone counters and SS appliances including gas cooktop. Other features include all new impact windows and doors, all newly renovated bathrooms including master suite with duel vanities, frameless shower, designer stand see more..
Location
State FL
County Martin
Community River Ridge
Area 5060
Zoning Res
Rooms
Other Rooms Cabana Bath, Den/Office, Family, Laundry-Inside, Laundry-Util/Closet, Pool Bath
Master Bath Dual Sinks, Separate Shower, Separate Tub, Whirlpool Spa
Interior
Interior Features Bar, Built-in Shelves, Entry Lvl Lvng Area, Fireplace(s), Foyer, French Door, Laundry Tub, Pantry, Roman Tub, Volume Ceiling, Walk-in Closet, Wet Bar
Heating Central, Electric
Cooling Ceiling Fan, Central, Electric
Flooring Ceramic Tile, Marble, Wood Floor
Furnishings Unfurnished
Exterior
Exterior Feature Auto Sprinkler, Cabana, Covered Patio, Deck, Fence, Open Balcony, Open Porch, Outdoor Shower, Shutters
Garage 2+ Spaces, Drive - Circular, Drive - Decorative, Driveway, Garage - Attached, Vehicle Restrictions
Garage Spaces 2.0
Pool Inground, Spa
Community Features Sold As-Is
Utilities Available Cable, Electric, Gas Bottle, Public Sewer, Public Water
Amenities Available Bike - Jog, Clubhouse, Picnic Area, Street Lights, Tennis
Waterfront Description Ocean Access,River
Water Access Desc Lift,Private Dock,Up to 30 Ft Boat
View Pool, River
Roof Type Concrete Tile
Present Use Sold As-Is
Exposure Northeast
Private Pool Yes
Building
Lot Description Private Road
Story 2.00
Unit Features Multi-Level
Foundation Frame
Construction Status Resale
Schools
Elementary Schools Hobe Sound Elementary School
Others
Pets Allowed Yes
HOA Fee Include Cable,Common Areas,Common R.E. Tax,Management Fees,Manager,Recrtnal Facility,Reserve Funds,Security
Senior Community No Hopa
Restrictions Buyer Approval,Commercial Vehicles Prohibited,Interview Required,Lease OK w/Restrict,No Truck/RV
Security Features Gate - Manned
Acceptable Financing Cash, Conventional
Membership Fee Required No
Listing Terms Cash, Conventional
Financing Cash,Conventional
Pets Description Up to 3 Pets
Read Less
Learn More About LPT Realty





