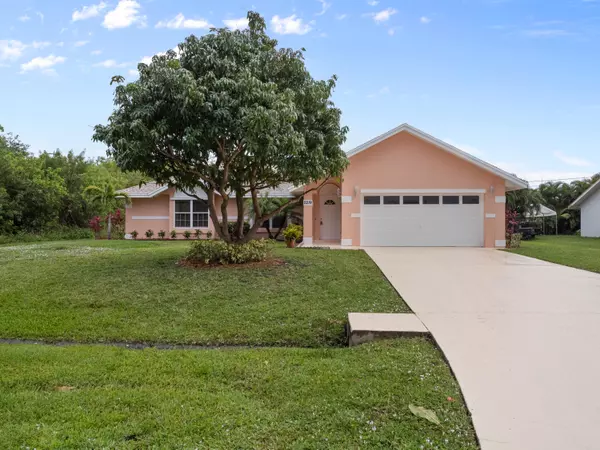Bought with RE/MAX Community
For more information regarding the value of a property, please contact us for a free consultation.
2219 SE Charleston DR Port Saint Lucie, FL 34952
Want to know what your home might be worth? Contact us for a FREE valuation!

Our team is ready to help you sell your home for the highest possible price ASAP
Key Details
Sold Price $249,900
Property Type Single Family Home
Sub Type Single Family Detached
Listing Status Sold
Purchase Type For Sale
Square Footage 1,961 sqft
Price per Sqft $127
Subdivision Port St Lucie Section 40
MLS Listing ID RX-10529066
Sold Date 11/04/19
Style < 4 Floors,Contemporary
Bedrooms 3
Full Baths 2
Construction Status Resale
HOA Y/N No
Year Built 1990
Annual Tax Amount $4,747
Tax Year 2018
Lot Size 0.270 Acres
Property Description
100% FINANCING & DOWN PAYMENT ASSISTANCE AVAILABLE FOR THOSE WHO QUALIFY. PLEASE CALL NUMBER BELOW FOR MORE INFO.. TOTALLY REMODELED 3/2/2, SPACIOUS CBS HOME ON OVERSIZED LOT WITH MATURE LANDSCAPE. MINUTES TO JENSEN BEACH BLVD AND CLOSE TO INTERCOASTAL AND BEACHES. GREEN RIVER PARKWAY JUST STEPS AWAY WITH SIDEWALKS FOR BIKING, JOGGING AND NATURE PATHS. HOME HAS NEW ROOF, FLOORS, KITCHEN AND BATHS. FLOOR PLAN FEATURES SPLIT BEDROOMS, LIVING ROOM, DINING ROOM AND HUGE FAMILY ROOM. MASTER BED ROOM IS OVERSIZED WITH ADDITIONAL SPACE THAT CAN BE USED FOR NURSERY, OFFICE. HOME HAS SKYLIGHTS FOR NATURAL LIGHT THRU HOME. TILE THROUGHOUT, GRANITE COUNTERTOPS AND BREAKFAST BAR IN EAT IN KITCHEN AND BATHROOMS.
Location
State FL
County St. Lucie
Area 7190
Zoning RS-2
Rooms
Other Rooms Family, Laundry-Inside, Den/Office, Florida
Master Bath Separate Shower, Dual Sinks
Interior
Interior Features Split Bedroom, Volume Ceiling, Walk-in Closet, Sky Light(s), Bar, Pantry
Heating Central
Cooling Central
Flooring Ceramic Tile, Laminate
Furnishings Unfurnished
Exterior
Exterior Feature Fruit Tree(s), Shutters, Room for Pool
Garage Garage - Attached, Driveway, 2+ Spaces
Garage Spaces 2.0
Community Features Sold As-Is, Corporate Owned
Utilities Available Electric, Public Sewer, Public Water
Amenities Available Sidewalks, None
Waterfront No
Waterfront Description None
Roof Type Comp Shingle
Present Use Sold As-Is,Corporate Owned
Exposure North
Private Pool No
Building
Lot Description 1/4 to 1/2 Acre
Story 1.00
Foundation CBS
Construction Status Resale
Schools
High Schools Jensen Beach High School
Others
Pets Allowed Yes
Senior Community No Hopa
Restrictions None
Acceptable Financing Cash, VA, FHA, Conventional
Membership Fee Required No
Listing Terms Cash, VA, FHA, Conventional
Financing Cash,VA,FHA,Conventional
Pets Description No Restrictions
Read Less
Learn More About LPT Realty





