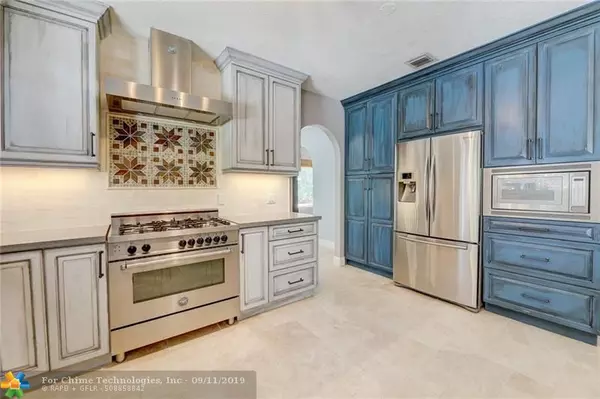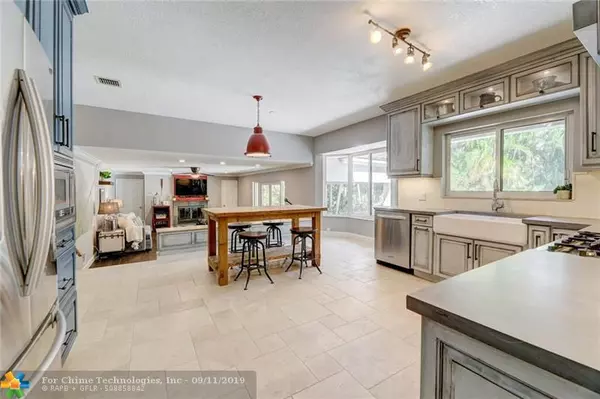For more information regarding the value of a property, please contact us for a free consultation.
2600 SW 29th Way Fort Lauderdale, FL 33312
Want to know what your home might be worth? Contact us for a FREE valuation!

Our team is ready to help you sell your home for the highest possible price ASAP
Key Details
Sold Price $636,900
Property Type Single Family Home
Sub Type Single
Listing Status Sold
Purchase Type For Sale
Square Footage 2,834 sqft
Price per Sqft $224
Subdivision Riverland Woods
MLS Listing ID F10193289
Sold Date 10/30/19
Style Pool Only
Bedrooms 4
Full Baths 3
Construction Status Resale
HOA Fees $60/ann
HOA Y/N Yes
Year Built 1988
Annual Tax Amount $5,980
Tax Year 2018
Lot Size 10,469 Sqft
Property Description
Charming & spacious Fort Lauderdale home on a densely canopied gem of a privately owned street. Some features of note: hurricane impact windows & doors; just polished & sealed travertine flooring in the kitchen, dining room & foyer; wood flooring in living room, family room, staircase & entire upstairs; generous sized bedrooms; a multitude of interior appointments for your appreciation upon your tour; excellent outdoor space conducive to hosting & entertaining & a central location w/ease of access to multiple expressways & Fort Lauderdale International Airport. A short drive to Las Olas Boulevard, downtown, Flagler Station & Port Everglades. A truly unique Riverland street with an appeal unlike most South Florida neighborhoods. Easy to coordinate your personal tour - schedule yours today.
Location
State FL
County Broward County
Area Ft Ldale Sw (3470-3500;3570-3590)
Zoning RS-3
Rooms
Bedroom Description Master Bedroom Upstairs
Other Rooms Attic, Family Room, Utility Room/Laundry
Dining Room Eat-In Kitchen, Formal Dining
Interior
Interior Features First Floor Entry, Closet Cabinetry, Fireplace, Foyer Entry, Pantry, Walk-In Closets
Heating Central Heat, Electric Heat
Cooling Ceiling Fans, Central Cooling, Electric Cooling
Flooring Other Floors, Wood Floors
Equipment Dishwasher, Disposal, Dryer, Gas Range, Microwave, Owned Burglar Alarm, Refrigerator, Smoke Detector, Washer, Washer/Dryer Hook-Up
Furnishings Unfurnished
Exterior
Exterior Feature Exterior Lighting, Fence, High Impact Doors, Open Balcony
Parking Features Attached
Garage Spaces 2.0
Pool Below Ground Pool, Child Gate Fence, Equipment Stays, Free Form, Heated
Water Access N
View Other View
Roof Type Flat Tile Roof
Private Pool No
Building
Lot Description Less Than 1/4 Acre Lot
Foundation Cbs Construction, Slab Construction
Sewer Septic Tank
Water Municipal Water
Construction Status Resale
Schools
Elementary Schools Foster; Stephen
Middle Schools New River
High Schools Stranahan
Others
Pets Allowed Yes
HOA Fee Include 725
Senior Community No HOPA
Restrictions Assoc Approval Required,Other Restrictions
Acceptable Financing Cash, FHA-Va Approved
Membership Fee Required No
Listing Terms Cash, FHA-Va Approved
Special Listing Condition As Is
Pets Allowed More Than 20 Lbs
Read Less

Bought with BEX Realty LLC
Learn More About LPT Realty





