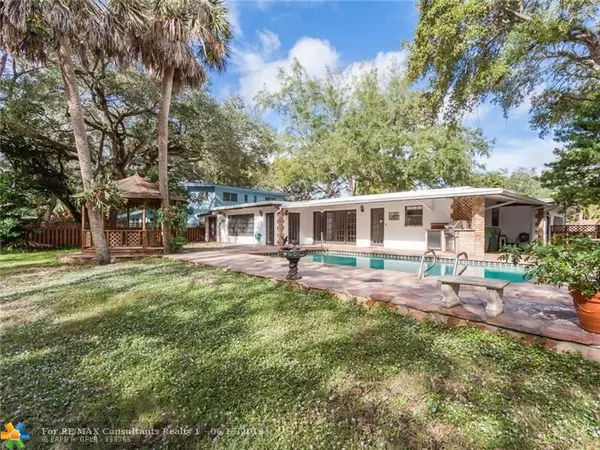For more information regarding the value of a property, please contact us for a free consultation.
3000 Riverland Rd Fort Lauderdale, FL 33312
Want to know what your home might be worth? Contact us for a FREE valuation!

Our team is ready to help you sell your home for the highest possible price ASAP
Key Details
Sold Price $530,000
Property Type Single Family Home
Sub Type Single
Listing Status Sold
Purchase Type For Sale
Square Footage 2,505 sqft
Price per Sqft $211
Subdivision Riverland Manors 27-49 B
MLS Listing ID F10174522
Sold Date 07/24/19
Style Pool Only
Bedrooms 3
Full Baths 2
Construction Status Resale
HOA Y/N No
Year Built 1959
Annual Tax Amount $2,590
Tax Year 2018
Lot Size 0.409 Acres
Property Description
Unique Beautiful & Spacious, close to 3000 total SqFt set w/in Private 17807 Sqft Tropical Corner lot. Freshly Painted-new Porcelain tile in Living areas-Wood floors in Bedrms- Crown molding+Surround Sound speakers-Ample Walnut cabinetry in Kitchen w/Granite counters,newer SS Appliances.Huge Laundry rm can double as office w/Lg new Stone counter tops, lots of shelves+storage, built in iron board+Pantry. New Bathrooms, custom closets in Bedrms, Master has Plantation shutters. Newer Electric Panel. Welcoming Private Yard w/Salt water pool system+new pool pump, Gazebo, Outdoor Kitchen w/Lg DSC Grill,sink,refrigerator+storage.Lovely foliage w/Lg Oak trees in and around this home ( RV's and Boats OK) with community boat ramp nearby. Hurricane garage door w/new opener-Home is Generator Ready
Location
State FL
County Broward County
Area Ft Ldale Sw (3470-3500;3570-3590)
Zoning RS-3
Rooms
Bedroom Description At Least 1 Bedroom Ground Level,Entry Level
Other Rooms Attic, Family Room, Great Room, Storage Room, Utility/Laundry In Garage
Dining Room Breakfast Area, Dining/Living Room, Eat-In Kitchen
Interior
Interior Features First Floor Entry, Built-Ins, Closet Cabinetry, French Doors, Pantry, Skylight
Heating Central Heat, Electric Heat
Cooling Ceiling Fans, Central Cooling, Electric Cooling, Wall/Window Unit Cooling
Flooring Ceramic Floor, Other Floors, Tile Floors, Wood Floors
Equipment Automatic Garage Door Opener, Dishwasher, Disposal, Dryer, Electric Range, Electric Water Heater, Fire Alarm, Icemaker, Microwave, Refrigerator, Self Cleaning Oven, Washer/Dryer Hook-Up
Exterior
Exterior Feature Built-In Grill, Exterior Lighting, Extra Building/Shed, Fence, Patio
Parking Features Attached
Garage Spaces 2.0
Pool Below Ground Pool, Private Pool, Salt Chlorination
Waterfront Description Ocean Access
Water Access Y
Water Access Desc Community Boat Ramp,Unrestricted Salt Water Access
View Garden View, Pool Area View
Roof Type Flat Tile Roof
Private Pool No
Building
Lot Description 1/4 To Less Than 1/2 Acre Lot
Foundation Cbs Construction
Sewer Municipal Sewer
Water Municipal Water
Construction Status Resale
Schools
Elementary Schools Foster; Stephen
Middle Schools New River
High Schools Stranahan
Others
Pets Allowed Yes
Senior Community No HOPA
Restrictions No Restrictions,Ok To Lease
Acceptable Financing Cash, Conventional
Membership Fee Required No
Listing Terms Cash, Conventional
Special Listing Condition As Is
Pets Allowed No Restrictions
Read Less

Bought with Signature One Luxury Estates LLC
Learn More About LPT Realty





