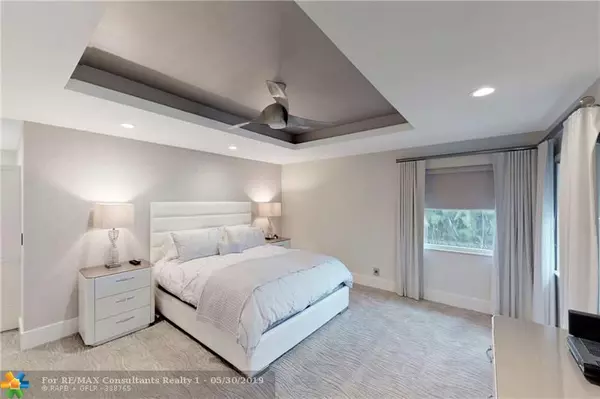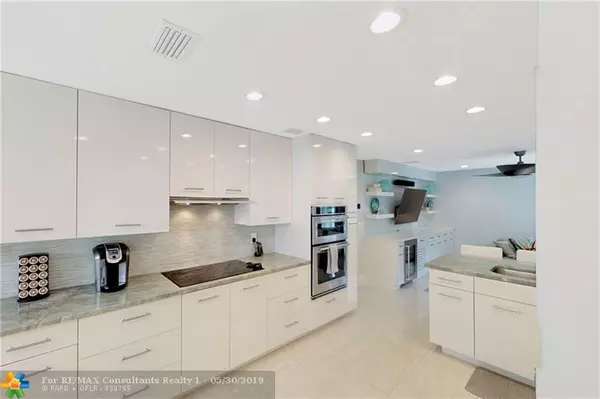For more information regarding the value of a property, please contact us for a free consultation.
10616 Wheelhouse Cir Boca Raton, FL 33428
Want to know what your home might be worth? Contact us for a FREE valuation!

Our team is ready to help you sell your home for the highest possible price ASAP
Key Details
Sold Price $535,000
Property Type Single Family Home
Sub Type Single
Listing Status Sold
Purchase Type For Sale
Square Footage 2,854 sqft
Price per Sqft $187
Subdivision Mission Bay Tr H Ph 01
MLS Listing ID F10178428
Sold Date 07/18/19
Style No Pool/No Water
Bedrooms 4
Full Baths 4
Construction Status Resale
HOA Fees $350/mo
HOA Y/N Yes
Year Built 1992
Annual Tax Amount $3,701
Tax Year 2018
Lot Size 8,172 Sqft
Property Description
Perfection starts with this absolutely amazing 4/4 single family smart home located in gated community of Regatta/Mission Bay. Property features include: All new impact windows/front doors/garage, marble tops in all bathrooms/wood cabinets, 32" porcelain tile throughout ground floor, custom wood kitchen cabinets with Quartzite/stainless KitchenAide appliances/ induction cooktop, convection oven/microwave, built in 44 bottle KitchenAide wine cooler, plantation shutters, designer sconces, custom draperies throughout home, Silestone office with custom desk/counters, master bath Jucuzzi tub, Toto toilet & dual zone a/c, Bonus loft can be converted into 5th bedroom. This property recently underwent complete renovation with over $300,000 in upgrades, it's a must see!!!
Location
State FL
County Palm Beach County
Community Ragatta
Area Palm Beach 4750; 4760; 4770; 4780; 4860; 4870; 488
Zoning RTS
Rooms
Bedroom Description 2 Master Suites,At Least 1 Bedroom Ground Level,Master Bedroom Upstairs
Other Rooms Family Room, Loft
Dining Room Breakfast Area, Formal Dining, Kitchen Dining
Interior
Interior Features First Floor Entry, Closet Cabinetry, Foyer Entry, Vaulted Ceilings, Walk-In Closets
Heating Central Heat, Electric Heat
Cooling Ceiling Fans, Central Cooling, Electric Cooling
Flooring Carpeted Floors, Tile Floors
Equipment Automatic Garage Door Opener, Dishwasher, Disposal, Dryer, Electric Range, Electric Water Heater, Microwave, Refrigerator, Smoke Detector, Washer
Exterior
Exterior Feature Fence, Patio, Room For Pool
Parking Features Attached
Garage Spaces 2.0
Water Access N
View Garden View
Roof Type Curved/S-Tile Roof
Private Pool No
Building
Lot Description Less Than 1/4 Acre Lot
Foundation Cbs Construction
Sewer Municipal Sewer
Water Municipal Water
Construction Status Resale
Others
Pets Allowed Yes
HOA Fee Include 350
Senior Community No HOPA
Restrictions Assoc Approval Required,Ok To Lease
Acceptable Financing Cash, Conventional
Membership Fee Required No
Listing Terms Cash, Conventional
Special Listing Condition As Is
Pets Allowed Restrictions Or Possible Restrictions
Read Less

Bought with The Keyes Company
Learn More About LPT Realty





