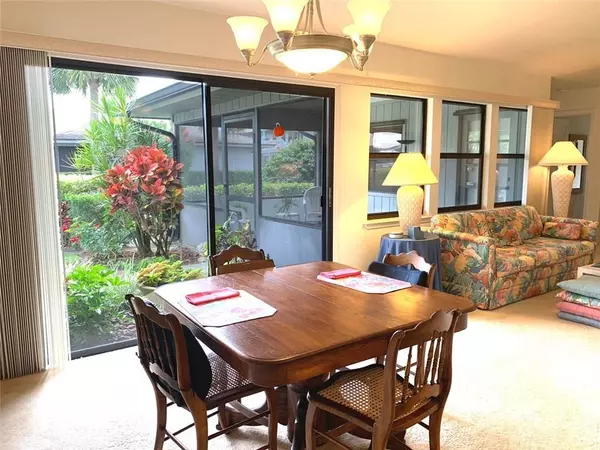Bought with Non-MLS Member
For more information regarding the value of a property, please contact us for a free consultation.
634 Centre CT 101 Vero Beach, FL 32962
Want to know what your home might be worth? Contact us for a FREE valuation!

Our team is ready to help you sell your home for the highest possible price ASAP
Key Details
Sold Price $167,500
Property Type Condo
Sub Type Condo/Coop
Listing Status Sold
Purchase Type For Sale
Square Footage 1,500 sqft
Price per Sqft $111
Subdivision Timber Ridge Village Ii Condo
MLS Listing ID RX-10523858
Sold Date 06/10/19
Bedrooms 3
Full Baths 2
Construction Status Resale
HOA Fees $336/mo
HOA Y/N Yes
Year Built 1989
Annual Tax Amount $1,850
Tax Year 2018
Property Description
Well kept Timber Ridge villa offers light, bright, one level living in desirable community with tennis membership available. Featuring 2 bedroom & den (easily converted to a 3rd bedroom by adding doors). Updated kitchen, utility room complete with washer/dryer and utility sink, private screened porch, attached garage w/interior entry and pull down stairs leading to tons of attic storage.
Location
State FL
County Indian River
Area 6321 - City Of Vero Beach (Ir)
Zoning Residential
Rooms
Other Rooms Attic, Den/Office, Family, Florida, Great
Master Bath Combo Tub/Shower, Dual Sinks
Interior
Interior Features Ctdrl/Vault Ceilings, Kitchen Island, Laundry Tub, Pull Down Stairs, Sky Light(s), Stack Bedrooms, Volume Ceiling, Walk-in Closet
Heating Central
Cooling Central
Flooring Carpet, Laminate, Tile
Furnishings Furniture Negotiable
Exterior
Exterior Feature Screen Porch, Screened Patio, Shutters
Garage Assigned, Driveway, Garage - Attached
Garage Spaces 1.0
Utilities Available Cable, Electric, Public Water
Amenities Available None
Waterfront Description None
View Garden
Roof Type Comp Shingle
Exposure North
Private Pool No
Building
Lot Description < 1/4 Acre
Story 1.00
Unit Features Garden Apartment
Foundation Frame
Unit Floor 1
Construction Status Resale
Others
Pets Allowed Yes
Senior Community No Hopa
Restrictions Commercial Vehicles Prohibited,Lease OK w/Restrict,Maximum # Vehicles
Acceptable Financing Cash, Owner Financing
Membership Fee Required No
Listing Terms Cash, Owner Financing
Financing Cash,Owner Financing
Pets Description 31 lb to 40 lb Pet, No Aggressive Breeds
Read Less
Learn More About LPT Realty





