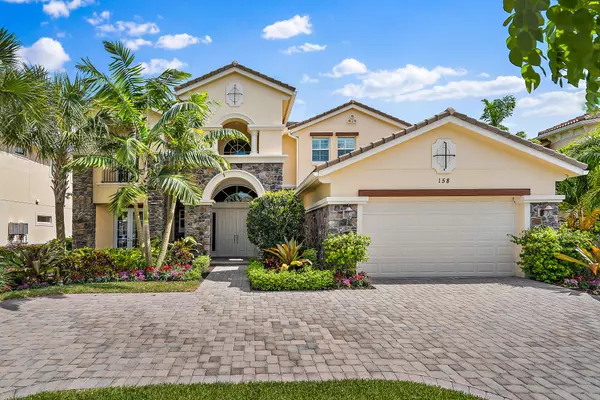Bought with BWG Realty
For more information regarding the value of a property, please contact us for a free consultation.
158 Carmela CT Jupiter, FL 33478
Want to know what your home might be worth? Contact us for a FREE valuation!

Our team is ready to help you sell your home for the highest possible price ASAP
Key Details
Sold Price $1,450,000
Property Type Single Family Home
Sub Type Single Family Detached
Listing Status Sold
Purchase Type For Sale
Square Footage 5,150 sqft
Price per Sqft $281
Subdivision Jupiter Country Club
MLS Listing ID RX-10534921
Sold Date 07/01/19
Style Mediterranean
Bedrooms 6
Full Baths 4
Half Baths 1
Construction Status Resale
Membership Fee $5,000
HOA Fees $540/mo
HOA Y/N Yes
Year Built 2015
Annual Tax Amount $20,522
Tax Year 2018
Lot Size 0.268 Acres
Property Description
Exceptional opportunity! Rarely available 6 BR (expanded) Treanna floorplan offers over 5100 SF living area in coveted JCC location: South facing, Golf views, tons of natural light and No road noise! Circular driveway + 3 CG. Impeccably designed and maintained w/ a neutral + modern palette. Stunning marble + wood flooring throughout. Custom kitchen w/ Wolf gas range, double ovens + walk-in pantry! Spacious family room leads to outdoor lanai w/ solar heated pool & open air kitchen. Secluded Master Suite w/private balcony, HUGE closets, spa bath + shower. Impact Glass + Natural Gas - Energy Efficient! Jupiter Country Club offers resort amenities (see photos) + Greg Norman golf w/ national reciprocal privileges and low fees. Close to best beaches, shopping, dining and A rated schools!
Location
State FL
County Palm Beach
Community Jupiter Country Club
Area 5040
Zoning R1(cit
Rooms
Other Rooms Cabana Bath, Den/Office, Family, Loft
Master Bath Dual Sinks, Mstr Bdrm - Sitting, Mstr Bdrm - Upstairs, Separate Shower, Separate Tub, Whirlpool Spa
Interior
Interior Features Closet Cabinets, Ctdrl/Vault Ceilings, Entry Lvl Lvng Area, Fireplace(s), Pantry, Roman Tub, Volume Ceiling, Walk-in Closet
Heating Central, Zoned
Cooling Ceiling Fan, Central, Zoned
Flooring Carpet, Marble, Wood Floor
Furnishings Unfurnished
Exterior
Exterior Feature Built-in Grill, Covered Patio, Screened Patio, Summer Kitchen, Zoned Sprinkler
Parking Features 2+ Spaces, Drive - Circular, Drive - Decorative, Garage - Attached, Street
Garage Spaces 3.0
Pool Indoor, Solar Heat
Utilities Available Cable, Electric, Gas Natural, Public Sewer, Public Water, Underground
Amenities Available Bike - Jog, Clubhouse, Fitness Center, Golf Course, Pool, Sidewalks, Street Lights, Tennis
Waterfront Description Lake
View Golf, Lake
Roof Type Barrel
Exposure North
Private Pool Yes
Building
Lot Description 1/4 to 1/2 Acre, Golf Front, Private Road, Sidewalks, West of US-1
Story 2.00
Foundation CBS
Construction Status Resale
Schools
Elementary Schools Jerry Thomas Elementary School
Middle Schools Independence Middle School
High Schools Jupiter High School
Others
Pets Allowed Yes
HOA Fee Include Cable,Common Areas,Common R.E. Tax,Lawn Care,Management Fees,Recrtnal Facility,Reserve Funds,Security
Senior Community No Hopa
Restrictions Commercial Vehicles Prohibited
Security Features Gate - Manned,Motion Detector,Security Patrol,Security Sys-Owned
Acceptable Financing Cash, Conventional
Horse Property No
Membership Fee Required Yes
Listing Terms Cash, Conventional
Financing Cash,Conventional
Pets Allowed Up to 2 Pets
Read Less
Learn More About LPT Realty





