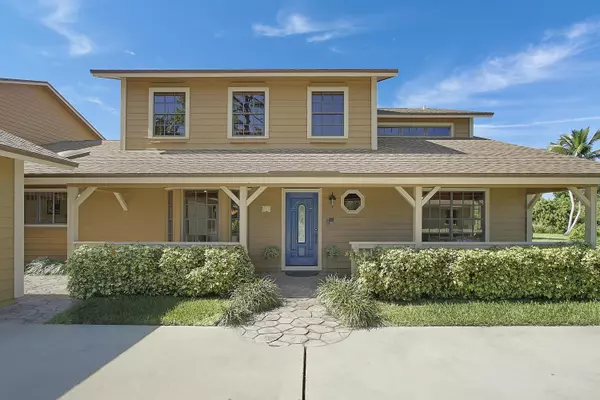Bought with Coldwell Banker Realty
For more information regarding the value of a property, please contact us for a free consultation.
19503 Trails End TER Jupiter, FL 33458
Want to know what your home might be worth? Contact us for a FREE valuation!

Our team is ready to help you sell your home for the highest possible price ASAP
Key Details
Sold Price $775,000
Property Type Single Family Home
Sub Type Single Family Detached
Listing Status Sold
Purchase Type For Sale
Square Footage 4,133 sqft
Price per Sqft $187
Subdivision Whispering Trails 1
MLS Listing ID RX-10520346
Sold Date 06/28/19
Style Rustic
Bedrooms 5
Full Baths 3
Construction Status Resale
HOA Fees $97/mo
HOA Y/N Yes
Year Built 1985
Annual Tax Amount $7,257
Tax Year 2018
Lot Size 0.548 Acres
Property Description
Live in the Amazing Community of Whispering Trails! This charming, warm & inviting home offers peaceful lake views from every room. Gorgeous cedar tongue & groove throughout, vaulted ceilings & 2 wood burning fireplaces. Enjoy 5 bedrooms, 3 full baths, plus TWO loft spaces! The floor plan also offers an 'in-law' suite option w/ separate entrance through breezeway. Impeccably maintained exterior & interior. 30 yr roof, 40K standby generator, lake fed irrigation, efficient 4 zone A/C's, fresh exterior paint. Highly desirable School Zones: Limestone Elementary, Jupiter Middle and HS. Convenient to our stunning beaches, marina's, golf, dining, and only 35 minutes to PBI airport. Enjoy over 4100 sq ft of living space, separate 2 car garage, pool & lake on a culdesac. RARE in this price point!
Location
State FL
County Palm Beach
Community Whispering Trails
Area 5070
Zoning RS
Rooms
Other Rooms Family, Laundry-Inside, Recreation, Attic, Convertible Bedroom, Loft, Maid/In-Law, Den/Office
Master Bath Separate Shower, Mstr Bdrm - Upstairs, Dual Sinks, Separate Tub
Interior
Interior Features Ctdrl/Vault Ceilings, Decorative Fireplace, Entry Lvl Lvng Area, Upstairs Living Area, French Door, Built-in Shelves, Walk-in Closet, Sky Light(s), Pantry, Fireplace(s), Split Bedroom
Heating Central, Electric, Zoned
Cooling Zoned, Central, Ceiling Fan
Flooring Wood Floor, Tile, Carpet
Furnishings Furniture Negotiable
Exterior
Exterior Feature Covered Patio, Custom Lighting, Shutters, Zoned Sprinkler, Lake/Canal Sprinkler, Auto Sprinkler
Parking Features Garage - Detached, Driveway, 2+ Spaces
Garage Spaces 2.0
Pool Inground, Concrete, Equipment Included
Community Features Sold As-Is, Survey, Disclosure
Utilities Available Electric, Septic, Gas Natural, Cable, Public Water
Amenities Available None
Waterfront Description Lake
View Lake, Pool
Roof Type Comp Shingle
Present Use Sold As-Is,Survey,Disclosure
Exposure Southeast
Private Pool Yes
Building
Lot Description 1/2 to < 1 Acre, West of US-1, Cul-De-Sac
Story 2.00
Unit Features Multi-Level
Foundation Frame, Stone
Construction Status Resale
Schools
Elementary Schools Limestone Creek Elementary School
Middle Schools Jupiter Middle School
High Schools Jupiter High School
Others
Pets Allowed Yes
HOA Fee Include Common Areas,Reserve Funds,Cable
Senior Community No Hopa
Restrictions Lease OK
Security Features Motion Detector,Security Sys-Owned,Burglar Alarm
Acceptable Financing Cash, Conventional
Horse Property No
Membership Fee Required No
Listing Terms Cash, Conventional
Financing Cash,Conventional
Read Less
Learn More About LPT Realty





