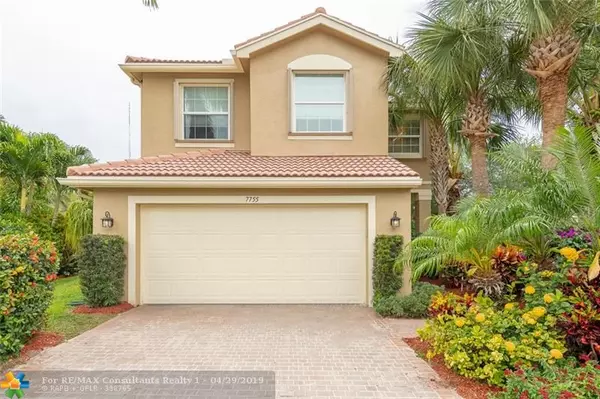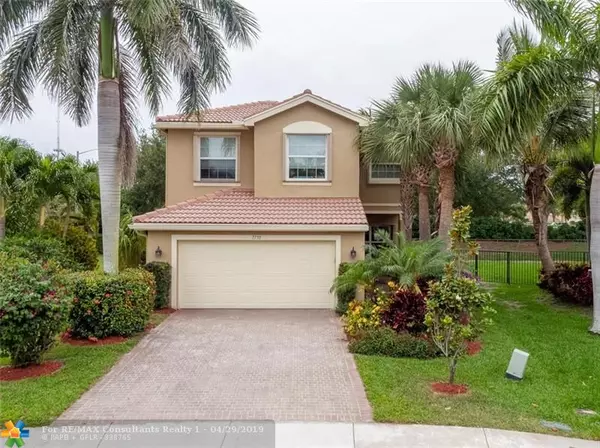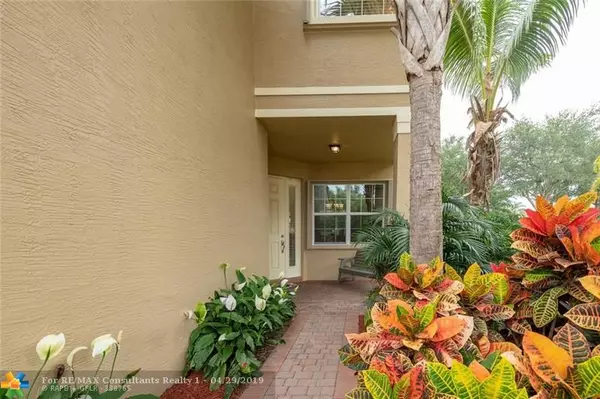For more information regarding the value of a property, please contact us for a free consultation.
7755 Sundew Dr Boynton Beach, FL 33437
Want to know what your home might be worth? Contact us for a FREE valuation!

Our team is ready to help you sell your home for the highest possible price ASAP
Key Details
Sold Price $380,000
Property Type Single Family Home
Sub Type Single
Listing Status Sold
Purchase Type For Sale
Square Footage 2,256 sqft
Price per Sqft $168
Subdivision Greystone
MLS Listing ID F10173764
Sold Date 06/07/19
Style No Pool/No Water
Bedrooms 4
Full Baths 2
Half Baths 1
Construction Status New Construction
HOA Fees $198/qua
HOA Y/N Yes
Year Built 2010
Annual Tax Amount $3,860
Tax Year 2018
Lot Size 8,721 Sqft
Property Description
This home is a true sanctuary - inside & out! Located in desirable Greystone & situated on one of the premiere cul-de-sac lots, this Opal Grande model features open floor-plan w/ oversized bedrooms, spacious family room, formal dining room & more! Upgrades abound, including updated/expanded kitchen w/ granite counters, tiled backsplash & breakfast bar; all newer appliances, new a/c; tiled & wood-look vinyl floors throughout; upgraded master bathroom featuring vanities w/ granite counters & custom cabinets, roman tub; his/her walk-in closets; brick paver drive/walkway & covered patio; accordion shutters AND full house solar system that nearly ELIMINATES utility costs!! Enjoy incredibly serene backyard - nearly 1/4 acre - featuring beautiful landscaping & variety of fruit trees! Hurry!
Location
State FL
County Palm Beach County
Community Greystone
Area Palm Beach 4590; 4600; 4610; 4620
Zoning PUD
Rooms
Bedroom Description Master Bedroom Upstairs
Other Rooms Family Room, Utility Room/Laundry
Dining Room Eat-In Kitchen, Formal Dining, Snack Bar/Counter
Interior
Interior Features First Floor Entry, Roman Tub, Split Bedroom, Vaulted Ceilings, Volume Ceilings, Walk-In Closets
Heating Central Heat, Electric Heat
Cooling Central Cooling, Electric Cooling
Flooring Tile Floors, Vinyl Floors
Equipment Automatic Garage Door Opener, Dishwasher, Disposal, Dryer, Electric Range, Electric Water Heater, Microwave, Other Equipment/Appliances, Refrigerator, Solar Water Heater, Washer
Furnishings Unfurnished
Exterior
Exterior Feature Exterior Lighting, Fruit Trees, Open Porch, Patio, Room For Pool, Storm/Security Shutters
Garage Attached
Garage Spaces 2.0
Water Access N
View Garden View
Roof Type Curved/S-Tile Roof
Private Pool No
Building
Lot Description 1/4 To Less Than 1/2 Acre Lot
Foundation Concrete Block Construction, Cbs Construction
Sewer Municipal Sewer
Water Municipal Water
Construction Status New Construction
Others
Pets Allowed Yes
HOA Fee Include 596
Senior Community No HOPA
Restrictions Assoc Approval Required,Ok To Lease,Other Restrictions
Acceptable Financing Conventional, FHA, VA
Membership Fee Required No
Listing Terms Conventional, FHA, VA
Pets Description Dog Ok
Read Less

Bought with Century 21 Wieder Realty
Learn More About LPT Realty





