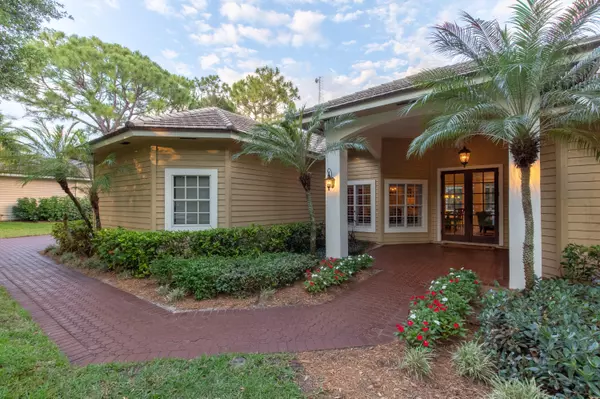Bought with Keller Williams Realty Jupiter
For more information regarding the value of a property, please contact us for a free consultation.
18299 SE Ridgeview DR Tequesta, FL 33469
Want to know what your home might be worth? Contact us for a FREE valuation!

Our team is ready to help you sell your home for the highest possible price ASAP
Key Details
Sold Price $635,000
Property Type Single Family Home
Sub Type Single Family Detached
Listing Status Sold
Purchase Type For Sale
Square Footage 2,367 sqft
Price per Sqft $268
Subdivision River Ridge
MLS Listing ID RX-10521488
Sold Date 06/10/19
Style Key West,Ranch
Bedrooms 4
Full Baths 3
Construction Status Resale
HOA Fees $253/mo
HOA Y/N Yes
Year Built 1994
Annual Tax Amount $5,004
Tax Year 2018
Lot Size 0.372 Acres
Property Description
Perfection in River Ridge, Tequesta. Located in the highly sought after River Ridge gated community is this immaculate pool home with four bedrooms, three full baths and almost 2,400 sq. ft. of open living. Enter this home from the pavered drive through double glass doors and be immediately struck by the open views from the living room to the tropical pool area. The large formal living and dining rooms boast vaulted ceilings and triple sliding doors to the patio and the adjacent dining room is perfect for large family gatherings. The open kitchen and family room is the heart of this home with a center island perfect for informal meals, custom cabinetry, and reaches of granite counter tops. The adjoining family room has walls of glass and sliding doors to gain full view into the
Location
State FL
County Martin
Area 5020 - Jupiter/Hobe Sound (Martin County) - South Of Bridge Rd
Zoning Residential
Rooms
Other Rooms Family, Laundry-Inside
Master Bath Dual Sinks, Separate Shower, Separate Tub
Interior
Interior Features Foyer, Walk-in Closet
Heating Central
Cooling Ceiling Fan, Central
Flooring Tile, Wood Floor
Furnishings Furniture Negotiable
Exterior
Exterior Feature Auto Sprinkler, Covered Patio, Screened Patio
Garage 2+ Spaces, Driveway, Garage - Attached
Garage Spaces 2.0
Pool Inground, Screened
Utilities Available Electric, Public Sewer, Public Water
Amenities Available Clubhouse, Manager on Site, Tennis
Waterfront Description None
Exposure West
Private Pool Yes
Building
Lot Description 1/4 to 1/2 Acre
Story 1.00
Unit Features Corner
Foundation Frame
Construction Status Resale
Others
Pets Allowed Yes
HOA Fee Include Common Areas,Manager,Security
Senior Community No Hopa
Restrictions No Truck/RV
Acceptable Financing Cash, Conventional, FHA, VA
Membership Fee Required No
Listing Terms Cash, Conventional, FHA, VA
Financing Cash,Conventional,FHA,VA
Pets Description 50+ lb Pet, Up to 2 Pets
Read Less
Learn More About LPT Realty





