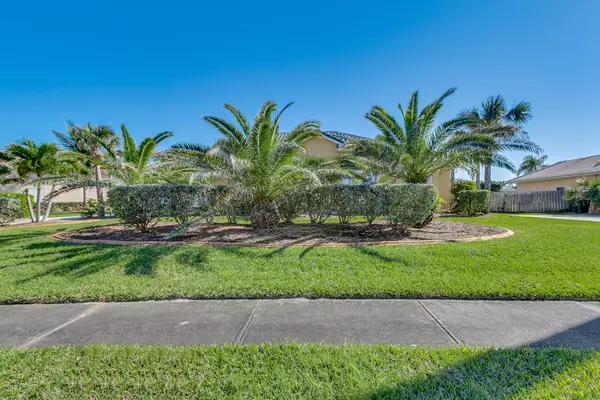Bought with Non-MLS Member
For more information regarding the value of a property, please contact us for a free consultation.
219 Loggerhead DR Melbourne, FL 32951
Want to know what your home might be worth? Contact us for a FREE valuation!

Our team is ready to help you sell your home for the highest possible price ASAP
Key Details
Sold Price $605,000
Property Type Single Family Home
Sub Type Single Family Detached
Listing Status Sold
Purchase Type For Sale
Square Footage 2,311 sqft
Price per Sqft $261
Subdivision Turtle Bay
MLS Listing ID RX-10416029
Sold Date 10/09/18
Bedrooms 3
Full Baths 2
Construction Status Resale
HOA Fees $145/mo
HOA Y/N Yes
Year Built 1999
Annual Tax Amount $7,134
Tax Year 2017
Lot Size 0.330 Acres
Property Description
Beautiful home, located in the lovely Turtle Bay , This Three bedroom , two bath, den/office . pool spa home is delightful . You enter thru theelegant stained glass front doors, to the huge family room and look straight into the pool and spa screened patio. All the glass sliders push past thewalls so you are living in the inside/outside it is stunning. To your right is the office and master suite with walk in closets , garden tub, step inshower. double sinks. The sliders open out to the screened pool patio .To your left is the dining room , breakfast nook . Amazing kitchen withgranite counter tops and breakfast bar. Two bedrooms are on the left of the home one has wood flooring and also opens onto the screened poolpatio. The Laundry room is super spacious. make an appt today. Roo
Location
State FL
County Brevard
Area 5940
Zoning res
Rooms
Other Rooms Den/Office, Family, Laundry-Inside
Master Bath Dual Sinks, Separate Shower
Interior
Interior Features Built-in Shelves, Ctdrl/Vault Ceilings, Pantry, Split Bedroom, Walk-in Closet
Heating Central, Electric
Cooling Central, Electric
Flooring Carpet, Tile, Wood Floor
Furnishings Unfurnished
Exterior
Exterior Feature Fence, Outdoor Shower, Screened Patio, Shutters, Summer Kitchen, Well Sprinkler
Garage 2+ Spaces, Garage - Attached
Garage Spaces 2.0
Pool Freeform, Gunite, Heated, Inground, Spa
Community Features Sold As-Is
Utilities Available Cable, Electric, Public Sewer, Public Water, Underground
Amenities Available Community Room, Sidewalks, Tennis
Waterfront Description None
View Pool
Roof Type Flat Tile
Present Use Sold As-Is
Exposure North
Private Pool Yes
Building
Lot Description 1/4 to 1/2 Acre, East of US-1, Paved Road, Private Road, Sidewalks
Story 1.00
Foundation CBS, Concrete
Construction Status Resale
Others
Pets Allowed Yes
HOA Fee Include Other
Senior Community No Hopa
Restrictions None
Security Features Gate - Unmanned
Acceptable Financing Cash, Conventional, FHA, VA
Membership Fee Required No
Listing Terms Cash, Conventional, FHA, VA
Financing Cash,Conventional,FHA,VA
Read Less
Learn More About LPT Realty





