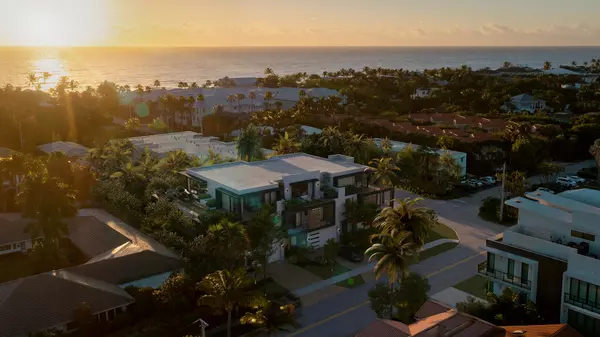Bought with Premier Estate Properties, Inc
For more information regarding the value of a property, please contact us for a free consultation.
369 Venetian DR Delray Beach, FL 33483
Want to know what your home might be worth? Contact us for a FREE valuation!

Our team is ready to help you sell your home for the highest possible price ASAP
Key Details
Sold Price $5,450,000
Property Type Townhouse
Sub Type Townhouse
Listing Status Sold
Purchase Type For Sale
Square Footage 4,177 sqft
Price per Sqft $1,304
Subdivision Reids John B Village
MLS Listing ID RX-10853491
Sold Date 11/12/25
Style Contemporary,Townhouse
Bedrooms 4
Full Baths 4
Half Baths 1
Construction Status Preconstruction
HOA Y/N No
Year Built 2025
Tax Year 2024
Lot Size 0.363 Acres
Property Sub-Type Townhouse
Property Description
Located in the heart of a vibrant, charming community, Mirage Residences brings modern luxury living to Delray Beach in grand style. Surrender to the allure of inclusive amenities within the security and affluence of the sought-after Seagate neighborhood. Featuring a modern layout and the signature design cues of renowned architect Randall Stofft, Mirage Residences ushers in a new visual standard of private residences. This three-home enclave boasts an unmistakable architectural presence.
Location
State FL
County Palm Beach
Area 4140
Zoning RM(cit
Rooms
Other Rooms Den/Office, Great, Laundry-Inside, Laundry-Util/Closet
Master Bath Dual Sinks, Mstr Bdrm - Upstairs, Separate Shower, Separate Tub
Interior
Interior Features Bar, Built-in Shelves, Elevator, Foyer, Kitchen Island, Laundry Tub, Walk-in Closet
Heating Central, Electric
Cooling Central, Electric
Flooring Tile, Wood Floor
Furnishings Unfurnished
Exterior
Exterior Feature Auto Sprinkler, Built-in Grill, Outdoor Shower, Summer Kitchen
Parking Features Garage - Attached
Garage Spaces 2.0
Pool Inground
Community Features Home Warranty
Utilities Available Electric, Gas Natural, Public Sewer, Public Water
Amenities Available None
Waterfront Description None
Roof Type Concrete Tile
Present Use Home Warranty
Exposure West
Private Pool Yes
Building
Lot Description 1/4 to 1/2 Acre
Story 3.00
Foundation CBS
Construction Status Preconstruction
Others
Pets Allowed Yes
Senior Community No Hopa
Restrictions None
Acceptable Financing Cash, Conventional
Horse Property No
Membership Fee Required No
Listing Terms Cash, Conventional
Financing Cash,Conventional
Read Less
Learn More About LPT Realty





