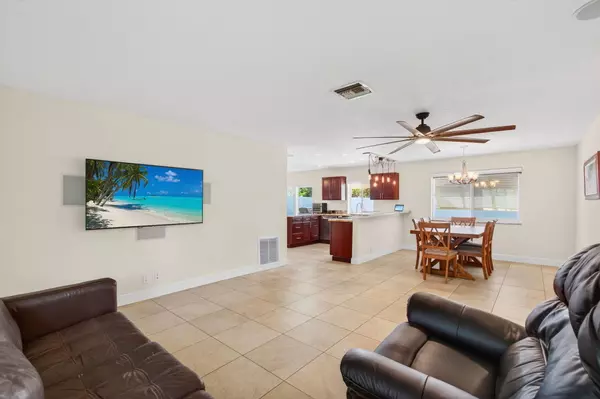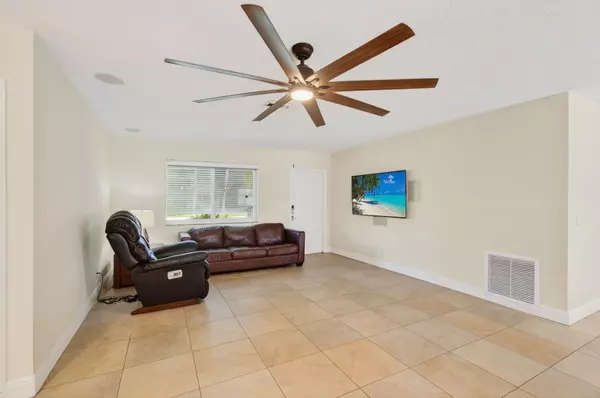Bought with The Keyes Company
For more information regarding the value of a property, please contact us for a free consultation.
4712 Ellwood DR Delray Beach, FL 33445
Want to know what your home might be worth? Contact us for a FREE valuation!

Our team is ready to help you sell your home for the highest possible price ASAP
Key Details
Sold Price $598,000
Property Type Single Family Home
Sub Type Single Family Detached
Listing Status Sold
Purchase Type For Sale
Square Footage 1,498 sqft
Price per Sqft $399
Subdivision Franwood Pines
MLS Listing ID RX-11129670
Sold Date 11/14/25
Style Contemporary
Bedrooms 3
Full Baths 2
Construction Status Resale
HOA Y/N No
Year Built 1973
Annual Tax Amount $2,083
Tax Year 2024
Lot Size 10,544 Sqft
Property Sub-Type Single Family Detached
Property Description
This isn't just a house. It's a character-filled home ready for its next chapter, awaiting the new story that you and your family will bring to it! The kitchen, thoughtfully updated with modern amenities, spacious dining area ideal for family gatherings. Additional indoor features include custom window coverings, DE fans, security cameras and more. Outdoor features include a new roof, fenced yard, impact windows and hurricane shutters, and an automatic sprinkler system. The large backyard isn't just a space--the recently re-surfaced pool and deck is a blank canvas for your family's next adventure. Picture summer barbecues that stretch into cool evenings or kids or pets playing safely in the fenced back yard. A spacious 2 car garage and ample space for your favorite outdoor recreation
Location
State FL
County Palm Beach
Area 4540
Zoning RS
Rooms
Other Rooms Laundry-Garage
Master Bath Separate Shower
Interior
Interior Features Dome Kitchen, Kitchen Island, Walk-in Closet
Heating Central
Cooling Ceiling Fan, Central
Flooring Ceramic Tile
Furnishings Unfurnished
Exterior
Exterior Feature Auto Sprinkler, Deck, Fence, Shutters, Well Sprinkler
Parking Features 2+ Spaces, Driveway
Garage Spaces 2.0
Pool Inground
Community Features Sold As-Is
Utilities Available Electric, Septic, Well Water
Amenities Available None
Waterfront Description None
Present Use Sold As-Is
Exposure North
Private Pool Yes
Building
Lot Description < 1/4 Acre
Story 1.00
Foundation Concrete
Construction Status Resale
Schools
Elementary Schools Banyan Creek Elementary School
Middle Schools Carver Community Middle School
High Schools Atlantic High School
Others
Pets Allowed Yes
Senior Community No Hopa
Restrictions None
Acceptable Financing Cash, Conventional, FHA, VA
Horse Property No
Membership Fee Required No
Listing Terms Cash, Conventional, FHA, VA
Financing Cash,Conventional,FHA,VA
Pets Allowed No Restrictions
Read Less
Learn More About LPT Realty





