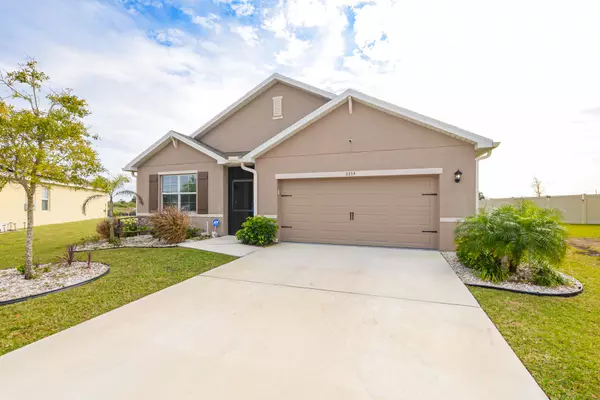Bought with 4% Listing Realty LLC
For more information regarding the value of a property, please contact us for a free consultation.
3354 Trinity CIR Fort Pierce, FL 34945
Want to know what your home might be worth? Contact us for a FREE valuation!

Our team is ready to help you sell your home for the highest possible price ASAP
Key Details
Sold Price $375,000
Property Type Single Family Home
Sub Type Single Family Detached
Listing Status Sold
Purchase Type For Sale
Square Footage 1,934 sqft
Price per Sqft $193
Subdivision Creekside Plat No. 4
MLS Listing ID RX-11120165
Sold Date 11/14/25
Style Contemporary
Bedrooms 4
Full Baths 2
Construction Status Resale
HOA Fees $83/mo
HOA Y/N Yes
Year Built 2022
Annual Tax Amount $5,225
Tax Year 2025
Lot Size 10,454 Sqft
Property Sub-Type Single Family Detached
Property Description
'MOTIVATED SELLER! THIS PREMIER WATERFRONT 4/2/2, SMART HOME IS ON THE LARGEST LOT ON A CUL-DE-SAC IN FAMILY FREINDLY NEIGHBORHOOD LOCATED NEAR 2 MAJOR HIGHWAYS, I-95 & TURNPIKE. LOTS OF UPGRADES [OVER 42K. SEE LIST IN PHOTOS SECTION]. SPACIOUS OPEN PLAN, TILED MAIN AREAS AND CARPETS IN BERDOOMS. ALL SS APPLIANCES, FRIDGE (Presently in Garage), STOVE, MICROWAVE, DISHWASHER, WALK-IN PANTRY WITH ADDITIONAL SHELVING. 7 PERSON HOT TUB. IMAGINE HAVING YOUR MORNING COFFEE ON AN EXTENDED PATIO (27x20) WITH A PICTURE WINDOW SCREENING & NO OBSTRUCTED VIEWS, IT HAS A SMART ALARM SYSTEM WITH ADDITIONAL SPECIALTY SMOKE DETECTORS THAT GO DIRECTLY TO THE FIRE DEPARTMENT, TOO MANY ADDITIONAL UPGRADES, SEE LIST IN PICTURES SECTION. COME AND SEE YOUR NEXT HOME BEFORE IT'S GONE.
Location
State FL
County St. Lucie
Area 7400
Zoning RES
Rooms
Other Rooms Den/Office, Great, Laundry-Inside, Laundry-Util/Closet
Master Bath Dual Sinks, Mstr Bdrm - Ground, Separate Shower, Separate Tub
Interior
Interior Features Built-in Shelves, Ctdrl/Vault Ceilings, Entry Lvl Lvng Area, Foyer, Kitchen Island, Pantry, Pull Down Stairs, Split Bedroom, Volume Ceiling, Walk-in Closet
Heating Central, Electric
Cooling Ceiling Fan, Central, Electric
Flooring Carpet, Ceramic Tile
Furnishings Unfurnished
Exterior
Exterior Feature Auto Sprinkler, Covered Patio, Lake/Canal Sprinkler, Room for Pool, Screened Patio, Shutters, Zoned Sprinkler
Parking Features 2+ Spaces, Garage - Attached
Garage Spaces 2.0
Community Features Sold As-Is, Gated Community
Utilities Available Cable, Electric, Public Sewer, Public Water, Underground, Well Water
Amenities Available Clubhouse, Community Room, Pool, Street Lights
Waterfront Description Pond
View Lake
Roof Type Comp Shingle
Present Use Sold As-Is
Exposure East
Private Pool No
Building
Lot Description 1/4 to 1/2 Acre, Cul-De-Sac, Paved Road, Public Road, Sidewalks
Story 1.00
Foundation CBS, Concrete
Construction Status Resale
Others
Pets Allowed Yes
HOA Fee Include Common Areas,Common R.E. Tax,Management Fees
Senior Community No Hopa
Restrictions Buyer Approval,Lease OK
Security Features Burglar Alarm,Gate - Unmanned,Security Sys-Owned
Acceptable Financing Cash, Conventional, FHA, USDA, VA
Horse Property No
Membership Fee Required No
Listing Terms Cash, Conventional, FHA, USDA, VA
Financing Cash,Conventional,FHA,USDA,VA
Pets Allowed No Aggressive Breeds
Read Less
Learn More About LPT Realty





