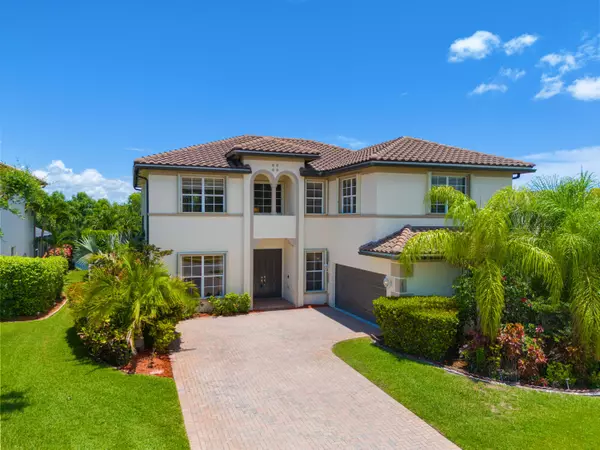Bought with La Rosa Realty LLC
For more information regarding the value of a property, please contact us for a free consultation.
1835 SW Newport Isles BLVD Port Saint Lucie, FL 34953
Want to know what your home might be worth? Contact us for a FREE valuation!

Our team is ready to help you sell your home for the highest possible price ASAP
Key Details
Sold Price $680,000
Property Type Single Family Home
Sub Type Single Family Detached
Listing Status Sold
Purchase Type For Sale
Square Footage 3,516 sqft
Price per Sqft $193
Subdivision First Replat Of Portofino Isles
MLS Listing ID RX-11103422
Sold Date 11/14/25
Style < 4 Floors
Bedrooms 5
Full Baths 3
Construction Status Resale
HOA Fees $198/mo
HOA Y/N Yes
Year Built 2006
Annual Tax Amount $4,921
Tax Year 2024
Lot Size 8,276 Sqft
Property Sub-Type Single Family Detached
Property Description
Nestled within the gated enclave of Newport Isles, this two-story, 3,516 square-foot residence will impress with extravagant lakefront and pool views. Highly renovated, the kitchen is detailed with quartz countertops, stainless appliances, gourmet wall oven and elegant touches. With a perfect layout for entertaining, you can have fireplace views while just steps out to the pool. A downstairs bedroom--ideal for guests or a home office--shares easy access to a full bathroom. Upstairs, four additional bedrooms branch from a spacious landing that incorporates a media room and loft. The primary suite features dual walk-in closets, an en-suite bath with Roman tub and separate shower, plus a private terrace framing lake views. For a list of all additional upgrades, please see attached list!
Location
State FL
County St. Lucie
Community Newport Isles
Area 7740
Zoning Planned Un
Rooms
Other Rooms Den/Office
Master Bath Dual Sinks, Mstr Bdrm - Upstairs, Separate Shower, Separate Tub
Interior
Interior Features Built-in Shelves, Decorative Fireplace, French Door, Roman Tub, Split Bedroom, Upstairs Living Area
Heating Electric
Cooling Electric
Flooring Laminate, Tile
Furnishings Unfurnished
Exterior
Parking Features 2+ Spaces, Driveway, Garage - Attached
Garage Spaces 2.0
Pool Concrete
Community Features Sold As-Is, Gated Community
Utilities Available Public Sewer, Public Water
Amenities Available Basketball, Bike - Jog, Clubhouse, Dog Park, Fitness Center, Playground, Tennis
Waterfront Description Lake,Pond
View Lake, Pond, Pool
Roof Type Barrel,Concrete Tile
Present Use Sold As-Is
Exposure South
Private Pool Yes
Building
Lot Description < 1/4 Acre, Paved Road, West of US-1
Story 2.00
Foundation Block, CBS, Concrete
Construction Status Resale
Others
Pets Allowed Yes
HOA Fee Include Common Areas,Manager,Recrtnal Facility,Security,Trash Removal
Senior Community No Hopa
Restrictions Lease OK,Lease OK w/Restrict
Security Features Gate - Manned
Acceptable Financing Cash, Conventional, FHA, VA
Horse Property No
Membership Fee Required No
Listing Terms Cash, Conventional, FHA, VA
Financing Cash,Conventional,FHA,VA
Pets Allowed No Aggressive Breeds
Read Less
Learn More About LPT Realty





