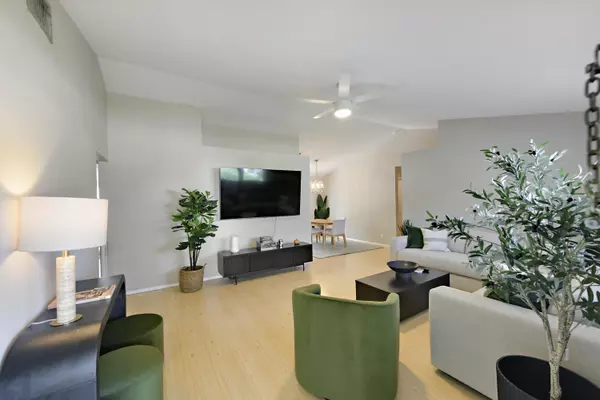Bought with Premier Brokers International
For more information regarding the value of a property, please contact us for a free consultation.
10687 Katmandu CT Boynton Beach, FL 33437
Want to know what your home might be worth? Contact us for a FREE valuation!

Our team is ready to help you sell your home for the highest possible price ASAP
Key Details
Sold Price $560,000
Property Type Single Family Home
Sub Type Single Family Detached
Listing Status Sold
Purchase Type For Sale
Square Footage 1,764 sqft
Price per Sqft $317
Subdivision Indian Wells
MLS Listing ID RX-11117759
Sold Date 10/16/25
Style < 4 Floors,Ranch
Bedrooms 4
Full Baths 2
Construction Status Resale
HOA Fees $65/mo
HOA Y/N Yes
Year Built 1987
Annual Tax Amount $4,604
Tax Year 2024
Lot Size 7,496 Sqft
Property Sub-Type Single Family Detached
Property Description
Charming 4-Bedroom Pool Home in Highly Desirable Indian Wells Community Don't miss this opportunity to own a spacious 4-bedroom, 2-bath pool home in the sought-after Indian Wells community! Perfectly situated on a generously sized lot, this home features vaulted ceilings, a split-bedroom layout, and two separate living areas--ideal for both everyday living and entertaining. Enjoy year-round comfort with a newer A/C unit (2020) and hot water heater (2019). Step outside to your private backyard retreat with a sparkling pool, offering the perfect space for relaxing or hosting gatherings under the Florida sun. Indian Wells is a welcoming, all-age community that offers fantastic amenities, including sidewalks, scenic lakes, picnic areas, street lighting, and security cameras at both entrances
Location
State FL
County Palm Beach
Community Indian Wells
Area 4610
Zoning RS
Rooms
Other Rooms Util-Garage
Master Bath Combo Tub/Shower, Dual Sinks
Interior
Interior Features Closet Cabinets, Ctdrl/Vault Ceilings, Laundry Tub, Pantry, Split Bedroom, Walk-in Closet
Heating Central
Cooling Central
Flooring Tile, Vinyl Floor
Furnishings Unfurnished
Exterior
Exterior Feature Fence, Screen Porch, Zoned Sprinkler
Parking Features Driveway, Garage - Attached
Garage Spaces 2.0
Pool Autoclean, Concrete, Equipment Included, Heated, Inground
Utilities Available Cable, Public Sewer, Public Water
Amenities Available Picnic Area, Sidewalks
Waterfront Description None
Roof Type Comp Shingle
Exposure East
Private Pool Yes
Building
Lot Description < 1/4 Acre
Story 1.00
Foundation Frame, Stucco
Construction Status Resale
Schools
Middle Schools Christa Mcauliffe Middle School
Others
Pets Allowed Yes
Senior Community No Hopa
Restrictions None
Acceptable Financing Cash, Conventional, FHA, VA
Horse Property No
Membership Fee Required No
Listing Terms Cash, Conventional, FHA, VA
Financing Cash,Conventional,FHA,VA
Pets Allowed No Restrictions
Read Less
Learn More About LPT Realty





