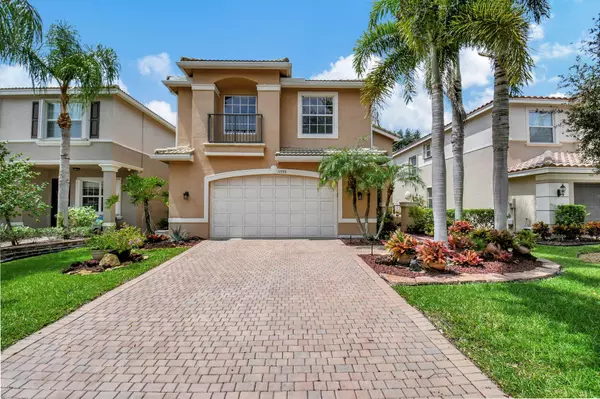Bought with Signature Best Florida Realty
For more information regarding the value of a property, please contact us for a free consultation.
11555 Rock Lake TER Boynton Beach, FL 33473
Want to know what your home might be worth? Contact us for a FREE valuation!

Our team is ready to help you sell your home for the highest possible price ASAP
Key Details
Sold Price $675,000
Property Type Single Family Home
Sub Type Single Family Detached
Listing Status Sold
Purchase Type For Sale
Square Footage 2,737 sqft
Price per Sqft $246
Subdivision Canyon Springs
MLS Listing ID RX-11020617
Sold Date 11/12/24
Style < 4 Floors,Contemporary,European,Mediterranean,Multi-Level
Bedrooms 4
Full Baths 2
Half Baths 1
Construction Status Resale
HOA Fees $487/mo
HOA Y/N Yes
Year Built 2009
Annual Tax Amount $5,589
Tax Year 2023
Lot Size 5,647 Sqft
Property Description
Please call lister directly, look for information provided by Beaches MLS in footnotes viewing on line. Impeccably maintained, Original Owner, Grand Entry, High Ceilings, Open Floor Plan, Screened Private Pool, Low-Maintenance Landscaping, between turnpike exits, near four different food markets, numerous restaurants, live entertainment venues, and more, exceptional amenities, offers a resort-style pool, clubhouse, dance room, gym, nursery, and a spacious meeting room with a kitchen. On-site property management ensures activities throughout the year. GL Homes Builder Jasmine Model
Location
State FL
County Palm Beach
Community Canyon Springs
Area 4720
Zoning AGR-PU
Rooms
Other Rooms Attic, Family, Laundry-Inside, Util-Garage
Master Bath Dual Sinks, Mstr Bdrm - Upstairs, Separate Shower, Separate Tub
Interior
Interior Features Bar, Built-in Shelves, Closet Cabinets, Ctdrl/Vault Ceilings, Custom Mirror, Decorative Fireplace, Entry Lvl Lvng Area, Foyer, Laundry Tub, Pantry, Roman Tub, Split Bedroom, Volume Ceiling, Walk-in Closet
Heating Central
Cooling Ceiling Fan, Central, Electric
Flooring Carpet, Ceramic Tile, Tile
Furnishings Furnished,Unfurnished
Exterior
Exterior Feature Auto Sprinkler, Covered Patio, Custom Lighting, Fence, Open Balcony, Open Patio, Open Porch, Screen Porch, Screened Patio, Shutters, Zoned Sprinkler
Garage Driveway, Garage - Attached
Garage Spaces 2.0
Pool Auto Chlorinator, Child Gate, Concrete, Freeform, Gunite, Inground, Screened
Community Features Gated Community
Utilities Available Cable, Public Sewer, Public Water
Amenities Available Basketball, Bike - Jog, Clubhouse, Community Room, Picnic Area, Pool, Sidewalks, Street Lights, Tennis, Whirlpool
Waterfront Description None
View Garden, Pool
Roof Type S-Tile
Exposure East
Private Pool Yes
Building
Lot Description < 1/4 Acre
Story 2.00
Foundation CBS
Construction Status Resale
Schools
Elementary Schools Sunset Palms Elementary School
Middle Schools Omni Middle School
High Schools Olympic Heights Community High
Others
Pets Allowed Restricted
HOA Fee Include Common Areas,Common R.E. Tax,Manager,Recrtnal Facility
Senior Community No Hopa
Restrictions Buyer Approval,Commercial Vehicles Prohibited,Other
Security Features Burglar Alarm,Entry Phone,Gate - Manned,Gate - Unmanned
Acceptable Financing Conventional, FHA, Lease Purchase, VA
Membership Fee Required No
Listing Terms Conventional, FHA, Lease Purchase, VA
Financing Conventional,FHA,Lease Purchase,VA
Pets Description No Aggressive Breeds
Read Less
Learn More About LPT Realty





