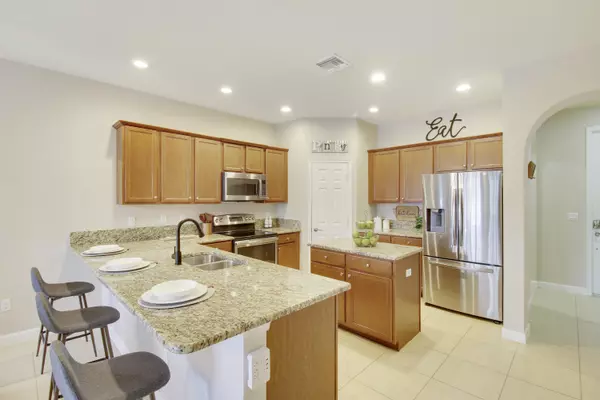Bought with RE/MAX Services
For more information regarding the value of a property, please contact us for a free consultation.
10349 Wellington Parc DR Wellington, FL 33449
Want to know what your home might be worth? Contact us for a FREE valuation!

Our team is ready to help you sell your home for the highest possible price ASAP
Key Details
Sold Price $510,000
Property Type Townhouse
Sub Type Townhouse
Listing Status Sold
Purchase Type For Sale
Square Footage 1,983 sqft
Price per Sqft $257
Subdivision Wellington Parc
MLS Listing ID RX-11009070
Sold Date 10/11/24
Style Multi-Level,Townhouse
Bedrooms 3
Full Baths 2
Half Baths 1
Construction Status Resale
HOA Fees $215/mo
HOA Y/N Yes
Year Built 2014
Annual Tax Amount $5,182
Tax Year 2023
Lot Size 2,175 Sqft
Property Description
Welcome to this stunning three-bedroom, plus extra loft space, two-and-a-half-bath townhouse in the heart of Wellington, Florida! This move-in-ready gem can be purchased turnkey furnished, offering you a seamless transition into your new home.The expansive open-concept design features a large kitchen with elegant granite countertops, sleek GE stainless steel appliances, and stylish soft-touch cabinets. The center island and generous pantry are perfect for culinary creations and entertaining. This kitchen effortlessly flows into a spacious living room, where you can enjoy breathtaking lake views.On the main level, you'll find an inviting entry foyer, a convenient half bath, a large storage closet, and a one-car garage. Upstairs, the master suite provides a luxurious retreat with its
Location
State FL
County Palm Beach
Area 5520
Zoning MUPD(c
Rooms
Other Rooms Den/Office, Laundry-Inside, Loft
Master Bath Dual Sinks, Mstr Bdrm - Upstairs
Interior
Interior Features Entry Lvl Lvng Area, Foyer, Kitchen Island, Pantry, Split Bedroom, Upstairs Living Area, Walk-in Closet
Heating Central Building
Cooling Ceiling Fan, Central Building
Flooring Carpet, Tile, Vinyl Floor
Furnishings Furniture Negotiable,Turnkey
Exterior
Exterior Feature Auto Sprinkler, Fence, Open Patio
Garage 2+ Spaces, Garage - Attached, Guest
Garage Spaces 1.0
Community Features Gated Community
Utilities Available Public Sewer, Public Water
Amenities Available Pool, Sidewalks, Street Lights
Waterfront Yes
Waterfront Description Lake
View Lake
Roof Type Concrete Tile,S-Tile
Exposure North
Private Pool No
Building
Lot Description < 1/4 Acre, Sidewalks, West of US-1
Story 2.00
Foundation CBS
Construction Status Resale
Others
Pets Allowed Yes
HOA Fee Include Lawn Care,Management Fees,Pool Service,Security
Senior Community No Hopa
Restrictions Buyer Approval,Commercial Vehicles Prohibited
Security Features Gate - Unmanned
Acceptable Financing Cash, Conventional, FHA
Membership Fee Required No
Listing Terms Cash, Conventional, FHA
Financing Cash,Conventional,FHA
Read Less
Learn More About LPT Realty





