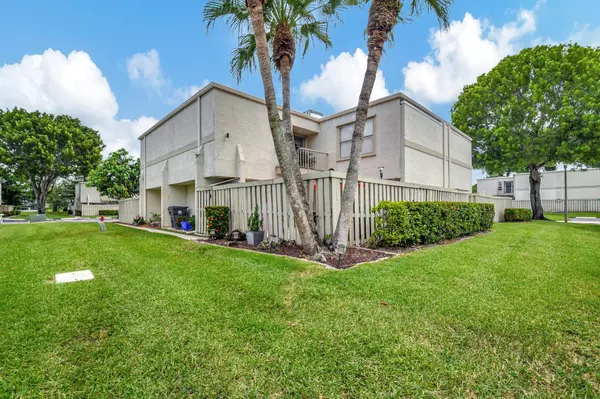Bought with Century 21 WC Realty
For more information regarding the value of a property, please contact us for a free consultation.
12178 N Regal CT Wellington, FL 33414
Want to know what your home might be worth? Contact us for a FREE valuation!

Our team is ready to help you sell your home for the highest possible price ASAP
Key Details
Sold Price $355,000
Property Type Townhouse
Sub Type Townhouse
Listing Status Sold
Purchase Type For Sale
Square Footage 1,577 sqft
Price per Sqft $225
Subdivision French Quarter 2
MLS Listing ID RX-11011642
Sold Date 09/19/24
Style Townhouse
Bedrooms 3
Full Baths 2
Half Baths 1
Construction Status Resale
HOA Fees $430/mo
HOA Y/N Yes
Year Built 1979
Annual Tax Amount $5,248
Tax Year 2023
Lot Size 1,346 Sqft
Property Description
Welcome to this beautifully updated 3-bedroom, 2.5-bathroom townhouse located in the heart of Wellington, Florida. Just minutes from Wellington Town Center, the Wellington Mall, Wellington Regional Hospital, the Florida Turnpike, and State Road 7, this home offers both convenience and modern comfort.The main living areas feature ceramic tile floors, while the upstairs bedrooms boast wood-look tile. The kitchen, remodeled in 2022, is equipped with stainless steel appliances, granite countertops, and wood cabinets. The living area is highlighted by a stunning brown wood beam, smooth ceilings, upgraded lighting, and smart fans. The primary bedroom includes a private balcony, dual sinks, and a glass-enclosed shower in the bathroom.Additional features include a brand-new roof (2024),
Location
State FL
County Palm Beach
Community French Quarter
Area 5520
Zoning WELL_P
Rooms
Other Rooms Family, Laundry-Inside, Storage
Master Bath Dual Sinks, Mstr Bdrm - Upstairs, Separate Shower
Interior
Interior Features Bar, Built-in Shelves, Closet Cabinets, Custom Mirror, Split Bedroom
Heating Central, Electric
Cooling Central, Electric
Flooring Ceramic Tile, Tile
Furnishings Furniture Negotiable,Unfurnished
Exterior
Exterior Feature Custom Lighting, Open Balcony, Open Porch, Shutters
Garage 2+ Spaces, Assigned, Guest
Utilities Available Cable, Electric, Public Sewer, Public Water
Amenities Available Street Lights
Waterfront Description None
View Garden
Roof Type Wood Truss/Raft
Exposure Northeast
Private Pool No
Building
Lot Description < 1/4 Acre, Paved Road, Public Road
Story 2.00
Unit Features Corner
Foundation CBS, Woodside
Construction Status Resale
Schools
Elementary Schools Elbridge Gale Elementary School
Middle Schools Polo Park Middle School
High Schools Wellington High School
Others
Pets Allowed Restricted
HOA Fee Include Common Areas,Insurance-Bldg,Lawn Care,Maintenance-Exterior,Manager,Roof Maintenance
Senior Community No Hopa
Restrictions Buyer Approval,Commercial Vehicles Prohibited,Interview Required,Lease OK,Tenant Approval
Acceptable Financing Cash, Conventional, FHA, VA
Membership Fee Required No
Listing Terms Cash, Conventional, FHA, VA
Financing Cash,Conventional,FHA,VA
Pets Description No Aggressive Breeds, Size Limit
Read Less
Learn More About LPT Realty





