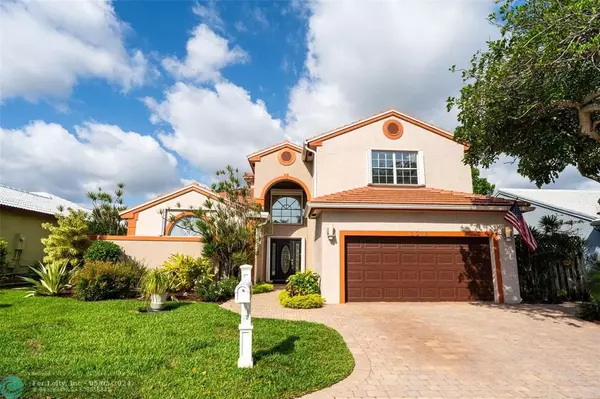For more information regarding the value of a property, please contact us for a free consultation.
3219 NW 22ND AVE Oakland Park, FL 33309
Want to know what your home might be worth? Contact us for a FREE valuation!

Our team is ready to help you sell your home for the highest possible price ASAP
Key Details
Sold Price $645,000
Property Type Single Family Home
Sub Type Single
Listing Status Sold
Purchase Type For Sale
Square Footage 2,686 sqft
Price per Sqft $240
Subdivision Oakland Lakes
MLS Listing ID F10429259
Sold Date 05/03/24
Style No Pool/No Water
Bedrooms 4
Full Baths 2
Half Baths 1
Construction Status Resale
HOA Fees $110/qua
HOA Y/N Yes
Year Built 1994
Annual Tax Amount $424
Tax Year 2023
Lot Size 6,183 Sqft
Property Description
Expansive 4 bed, 2.5 bath, meticulously maintained split floor plan in secluded, gated Lake Point Estates. Impressive 18' entry & grand living area. Ground floor primary suite & bath w/ vaulted ceilings, 2 large closets & adjoining bath w/ step in shower & dual vanities. Chef's dream kitchen w/ extensive soft close drawers & roll outs. Granite & center island w/ top of the line KitchenAid Architect Series appliances including a 6 burner gas range, double oven & more. Den features built in bookcases & cabinets. Formal & casual dining. Gas tankless HW, interior laundry w/ tub, 2 car garage w/ storage cabinets, camera & remote entry. Fully fenced & landscaped. 2 a/c units, 2 water meters, full storm protection & 22 KW whole home propane generator w/ 500 gal inground tank. Pool & tennis court.
Location
State FL
County Broward County
Community Lake Pointe Estates
Area Ft Ldale Nw(3390-3400;3460;3540-3560;3720;3810)
Rooms
Bedroom Description At Least 1 Bedroom Ground Level,Entry Level,Master Bedroom Ground Level,Sitting Area - Master Bedroom
Other Rooms Den/Library/Office, Family Room, Utility Room/Laundry
Dining Room Breakfast Area, Formal Dining, Snack Bar/Counter
Interior
Interior Features First Floor Entry, Built-Ins, Closet Cabinetry, Kitchen Island, Custom Mirrors, Vaulted Ceilings, Walk-In Closets
Heating Central Heat, Electric Heat
Cooling Ceiling Fans, Central Cooling, Electric Cooling
Flooring Carpeted Floors, Tile Floors
Equipment Dishwasher, Disposal, Dryer, Gas Range, Gas Water Heater, Icemaker, Microwave, Refrigerator, Self Cleaning Oven, Smoke Detector, Wall Oven, Washer
Furnishings Unfurnished
Exterior
Exterior Feature Exterior Lighting, Fence, Patio, Storm/Security Shutters
Garage Attached
Garage Spaces 2.0
Community Features Gated Community
Water Access N
View Garden View
Roof Type Flat Tile Roof
Private Pool No
Building
Lot Description Less Than 1/4 Acre Lot
Foundation Cbs Construction
Sewer Municipal Sewer
Water Municipal Water
Construction Status Resale
Schools
Elementary Schools Oriole
Middle Schools Lauderdale Lks
High Schools Anderson; Boyd
Others
Pets Allowed Yes
HOA Fee Include 330
Senior Community Unverified
Restrictions No Lease; 1st Year Owned
Acceptable Financing Cash, Conventional, FHA
Membership Fee Required No
Listing Terms Cash, Conventional, FHA
Special Listing Condition As Is
Pets Description No Restrictions
Read Less

Bought with Ocean Realty
Learn More About LPT Realty





