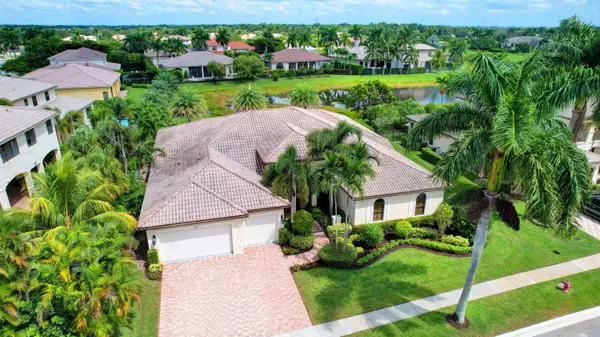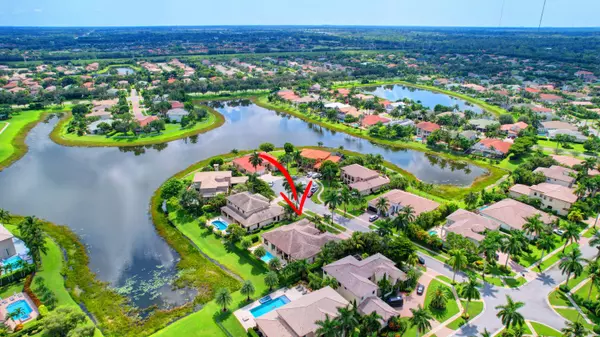Bought with The Keyes Company
For more information regarding the value of a property, please contact us for a free consultation.
11575 Sunrise View LN Wellington, FL 33449
Want to know what your home might be worth? Contact us for a FREE valuation!

Our team is ready to help you sell your home for the highest possible price ASAP
Key Details
Sold Price $1,232,500
Property Type Single Family Home
Sub Type Single Family Detached
Listing Status Sold
Purchase Type For Sale
Square Footage 3,962 sqft
Price per Sqft $311
Subdivision Isles At Wellington
MLS Listing ID RX-10918234
Sold Date 04/08/24
Bedrooms 4
Full Baths 3
Half Baths 1
Construction Status Resale
HOA Fees $431/mo
HOA Y/N Yes
Year Built 2004
Annual Tax Amount $9,910
Tax Year 2022
Lot Size 0.298 Acres
Property Description
Imagine a stunning home nestled in a verdant oasis, on a large lot, beckoning you to indulge in a life of leisure and relaxation. As you step into the welcoming foyer, you're greeted by an airy and inviting living room with soaring ceilings, drenched in natural light that pours in through large sliders, illuminating the tastefully appointed decor. To compliment that space is the perfect wine bar; equipped with wine rack, fridge, and wine cooler. To your right, a cozy dining area awaits, perfect for intimate gatherings with loved ones. The adjacent kitchen is a chef's dream, complete with sleek stainless steel appliances, gleaming granite countertops, wall oven, and ample storage space to keep all your culinary essentials organized.
Location
State FL
County Palm Beach
Community Isles At Wellington
Area 5790
Zoning PUD(ci
Rooms
Other Rooms Den/Office, Family, Laundry-Inside
Master Bath Dual Sinks, Mstr Bdrm - Ground, Separate Shower
Interior
Interior Features Bar, Ctdrl/Vault Ceilings, Foyer, Kitchen Island, Pantry, Split Bedroom, Walk-in Closet
Heating Electric
Cooling Central
Flooring Laminate, Marble, Other
Furnishings Furniture Negotiable,Unfurnished
Exterior
Exterior Feature Built-in Grill, Covered Patio, Deck, Lake/Canal Sprinkler, Summer Kitchen, Zoned Sprinkler
Garage Garage - Attached
Garage Spaces 3.0
Pool Salt Chlorination
Community Features Gated Community
Utilities Available Public Sewer, Public Water
Amenities Available Basketball, Clubhouse, Community Room, Fitness Center, Internet Included, Manager on Site, Pickleball, Playground, Pool, Tennis
Waterfront Yes
Waterfront Description Lake
Roof Type S-Tile
Exposure Northeast
Private Pool Yes
Building
Lot Description 1/4 to 1/2 Acre
Story 1.00
Foundation CBS
Construction Status Resale
Schools
Elementary Schools Panther Run Elementary School
Middle Schools Polo Park Middle School
High Schools Palm Beach Central High School
Others
Pets Allowed Yes
HOA Fee Include Cable,Common Areas,Recrtnal Facility,Security
Senior Community No Hopa
Restrictions Buyer Approval,Commercial Vehicles Prohibited,Lease OK w/Restrict,No RV
Security Features Gate - Manned
Acceptable Financing Cash, Conventional
Membership Fee Required No
Listing Terms Cash, Conventional
Financing Cash,Conventional
Pets Description No Aggressive Breeds, Number Limit
Read Less
Learn More About LPT Realty





