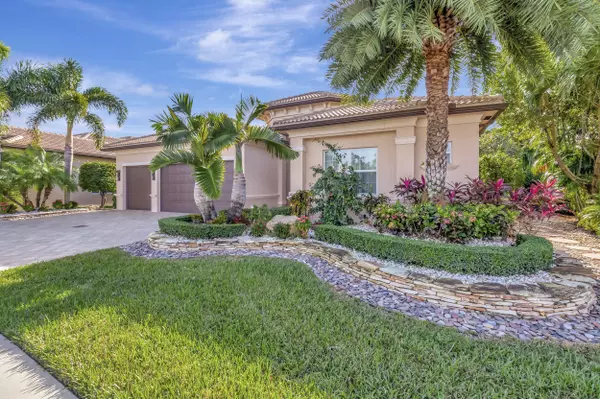Bought with United Realty Group Inc
For more information regarding the value of a property, please contact us for a free consultation.
12061 Glacier Bay DR Boynton Beach, FL 33473
Want to know what your home might be worth? Contact us for a FREE valuation!

Our team is ready to help you sell your home for the highest possible price ASAP
Key Details
Sold Price $1,450,000
Property Type Single Family Home
Sub Type Single Family Detached
Listing Status Sold
Purchase Type For Sale
Square Footage 3,258 sqft
Price per Sqft $445
Subdivision Valencia Cove
MLS Listing ID RX-10941788
Sold Date 03/20/24
Style Traditional
Bedrooms 3
Full Baths 4
Construction Status Resale
HOA Fees $704/mo
HOA Y/N Yes
Year Built 2015
Annual Tax Amount $14,481
Tax Year 2023
Lot Size 0.260 Acres
Property Description
Thank you for viewing information about the ''Charleston Grand'' model in the ''Capri'' section of Valencia Cove. This home is a luxurious and well-appointed home with a variety of features that make it stand out. Here's a summary:Key Features:Location: Situated in the prestigious ''Capri'' section of Valencia Cove.Entrance: Double etched glass doors welcome you into the home.Fully Furnished: The home is offered fully designer furnished, including newer furnishings and signed contemporary artwork.Interior Details:Carpentry: Skillful carpentry with triple crown molding and detailed tray ceilings.Formal Dining Room: Built-in mirrored formal dining room with an elegant chandelier.
Location
State FL
County Palm Beach
Community Valencia Cove
Area 4720
Zoning AGR-PU
Rooms
Other Rooms Den/Office, Florida, Great, Laundry-Inside
Master Bath Dual Sinks, Mstr Bdrm - Ground, Separate Shower, Separate Tub
Interior
Interior Features Bar, Built-in Shelves, Ctdrl/Vault Ceilings, Custom Mirror, Entry Lvl Lvng Area, Foyer, French Door, Kitchen Island, Pantry, Pull Down Stairs, Roman Tub, Split Bedroom, Volume Ceiling, Walk-in Closet
Heating Central, Electric, Zoned
Cooling Electric, Zoned
Flooring Carpet, Ceramic Tile
Furnishings Furniture Negotiable,Unfurnished
Exterior
Exterior Feature Auto Sprinkler, Covered Patio, Custom Lighting, Screened Patio, Shed
Garage 2+ Spaces, Driveway, Garage - Attached
Garage Spaces 3.0
Pool Heated, Inground, Salt Chlorination, Screened, Spa
Community Features Deed Restrictions, Gated Community
Utilities Available Cable, Electric, Public Sewer, Public Water, Underground
Amenities Available Cafe/Restaurant, Clubhouse, Community Room, Game Room, Lobby, Pool, Sidewalks, Street Lights
Waterfront Description Interior Canal,Pond
View Garden, Lagoon, Other
Roof Type S-Tile
Present Use Deed Restrictions
Exposure Northwest
Private Pool Yes
Building
Lot Description 1/4 to 1/2 Acre, Interior Lot, Paved Road
Story 1.00
Foundation Block, Stucco
Construction Status Resale
Schools
Middle Schools Carver Middle School
High Schools Olympic Heights Community High
Others
Pets Allowed Yes
HOA Fee Include Common Areas,Lawn Care,Management Fees,Other,Recrtnal Facility
Senior Community Verified
Restrictions Buyer Approval,Commercial Vehicles Prohibited,Lease OK w/Restrict
Security Features Gate - Manned,Motion Detector,Security Light,Security Sys-Owned,TV Camera
Acceptable Financing Cash, Conventional, VA
Membership Fee Required No
Listing Terms Cash, Conventional, VA
Financing Cash,Conventional,VA
Pets Description No Aggressive Breeds, No Restrictions
Read Less
Learn More About LPT Realty





