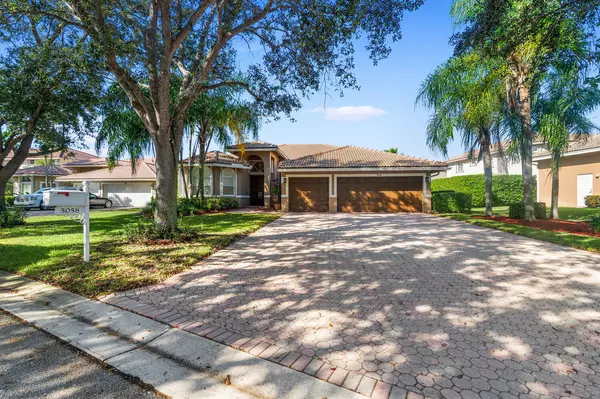Bought with Combs Premier Realty Group
For more information regarding the value of a property, please contact us for a free consultation.
5058 NW 123rd AVE Coral Springs, FL 33076
Want to know what your home might be worth? Contact us for a FREE valuation!

Our team is ready to help you sell your home for the highest possible price ASAP
Key Details
Sold Price $820,000
Property Type Single Family Home
Sub Type Single Family Detached
Listing Status Sold
Purchase Type For Sale
Square Footage 2,672 sqft
Price per Sqft $306
Subdivision Wyndham Lakes West
MLS Listing ID RX-10935158
Sold Date 02/26/24
Style < 4 Floors
Bedrooms 4
Full Baths 3
Construction Status Resale
HOA Fees $150/mo
HOA Y/N Yes
Year Built 2001
Annual Tax Amount $7,909
Tax Year 2022
Lot Size 0.256 Acres
Property Description
Welcome to Pelican Isle at Wyndham Lakes! This stunning 4BR/3BA home offers a serene lake view and spans 2,672 sq ft on a spacious 0.26-acre lot. Boasting a 3-car garage with a Chamberlain opener, LG washer/dryer set, and GE water heater, it's equipped for convenience. Experience safety with accordion shutters and enjoy a private, fenced-in pool. The interior features updated baths, ceramic tile floors, and a custom entertainment system. High arched windows, tall ceilings, and a formal dining space add elegance, while the master bath offers a step-in shower, dual sinks, and a separate tub. Walk-in closets complete the master suite. Your Coral Springs haven awaits!
Location
State FL
County Broward
Area 3624
Zoning RS-3,4
Rooms
Other Rooms Attic, Den/Office, Family, Laundry-Garage
Master Bath Dual Sinks, Mstr Bdrm - Ground, Separate Shower, Separate Tub
Interior
Interior Features Entry Lvl Lvng Area, Foyer, Volume Ceiling, Walk-in Closet
Heating Central, Electric
Cooling Central, Electric
Flooring Ceramic Tile
Furnishings Unfurnished
Exterior
Exterior Feature Covered Patio, Shutters
Garage 2+ Spaces, Driveway, Garage - Attached
Garage Spaces 3.0
Pool Child Gate, Inground
Community Features Sold As-Is, Gated Community
Utilities Available Cable, Electric, Public Sewer, Public Water
Amenities Available None
Waterfront Yes
Waterfront Description Lake
View Lake
Roof Type Barrel
Present Use Sold As-Is
Exposure East
Private Pool Yes
Building
Lot Description 1/4 to 1/2 Acre, Paved Road, Private Road
Story 1.00
Foundation CBS
Construction Status Resale
Others
Pets Allowed Yes
HOA Fee Include Lawn Care,Security
Senior Community No Hopa
Restrictions Commercial Vehicles Prohibited
Security Features Gate - Unmanned
Acceptable Financing Cash, Conventional, FHA, VA
Membership Fee Required No
Listing Terms Cash, Conventional, FHA, VA
Financing Cash,Conventional,FHA,VA
Read Less
Learn More About LPT Realty





