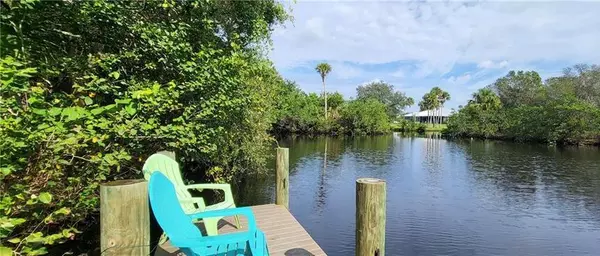Bought with Laviano & Associates Real Estate
For more information regarding the value of a property, please contact us for a free consultation.
603 SW Glen Crest WAY Stuart, FL 34997
Want to know what your home might be worth? Contact us for a FREE valuation!

Our team is ready to help you sell your home for the highest possible price ASAP
Key Details
Sold Price $410,000
Property Type Townhouse
Sub Type Townhouse
Listing Status Sold
Purchase Type For Sale
Square Footage 1,590 sqft
Price per Sqft $257
Subdivision River Glen Replat
MLS Listing ID RX-10925851
Sold Date 12/13/23
Style < 4 Floors,Mediterranean,Multi-Level,Townhouse
Bedrooms 3
Full Baths 2
Half Baths 1
Construction Status Resale
HOA Fees $205/mo
HOA Y/N Yes
Year Built 2016
Annual Tax Amount $4,362
Tax Year 2022
Lot Size 1,756 Sqft
Property Description
This is a luxurious 2016 corner unit townhome, 3 bed/2.5 bath/2-car garage at 1,958 SqFt, located in the prestigious community of River Glen, 1st time on the market. CORNER Units w/2 CAR GARAGES are VERY RARE = Parking for 4 vehicles! Windows at every turn, losts of natural light >All impact glass, 9.4 ft volume ceilings. The kitchen features thick granite counters with w/plenty of prep space, S/S appliances, and crown molding. Relaxing private lake view & nature preserve, means you are not looking at all your neighbors! The patio provides a perfect place to unwind & enjoy a morning cup of coffee. You will appreciate all the tasteful finishes, so many upgrades throughout the home. Located in a private, gated community, pool, kayak/canoe launch. ''A'' Rated Schools. Low HOA!
Location
State FL
County Martin
Community River Glen
Area 7 - Stuart - South Of Indian St
Zoning SFH
Rooms
Other Rooms Laundry-Inside, Laundry-Util/Closet
Master Bath Dual Sinks, Mstr Bdrm - Upstairs
Interior
Interior Features Custom Mirror, Entry Lvl Lvng Area, Kitchen Island, Pantry, Roman Tub, Split Bedroom, Volume Ceiling, Walk-in Closet
Heating Central
Cooling Central
Flooring Carpet, Other, Tile
Furnishings Unfurnished
Exterior
Exterior Feature Auto Sprinkler, Open Patio
Parking Features 2+ Spaces, Driveway, Garage - Attached
Garage Spaces 2.0
Community Features Deed Restrictions, Sold As-Is, Gated Community
Utilities Available Public Sewer, Public Water
Amenities Available Clubhouse, Pool
Waterfront Description Lake
View Lake, Preserve
Roof Type Barrel
Present Use Deed Restrictions,Sold As-Is
Exposure South
Private Pool No
Building
Lot Description < 1/4 Acre
Story 2.00
Unit Features Corner
Foundation Block, Concrete
Construction Status Resale
Schools
Elementary Schools Crystal Lakes Elementary School
Middle Schools Dr. David L. Anderson Middle School
High Schools Martin County High School
Others
Pets Allowed Yes
HOA Fee Include Common Areas,Lawn Care
Senior Community No Hopa
Restrictions Buyer Approval,Commercial Vehicles Prohibited,Lease OK w/Restrict,No Lease 1st Year
Security Features Gate - Unmanned
Acceptable Financing Cash, Conventional, FHA, VA
Horse Property No
Membership Fee Required No
Listing Terms Cash, Conventional, FHA, VA
Financing Cash,Conventional,FHA,VA
Pets Allowed Number Limit
Read Less
Learn More About LPT Realty





