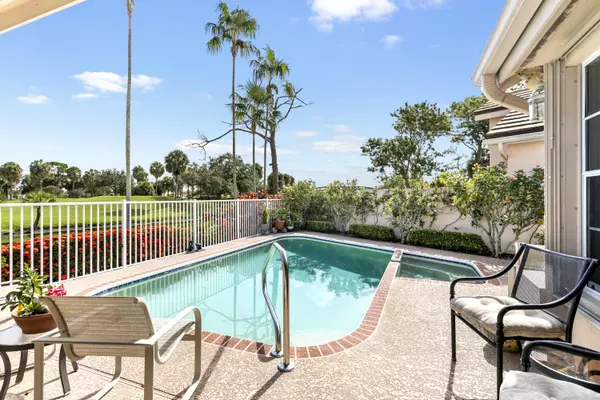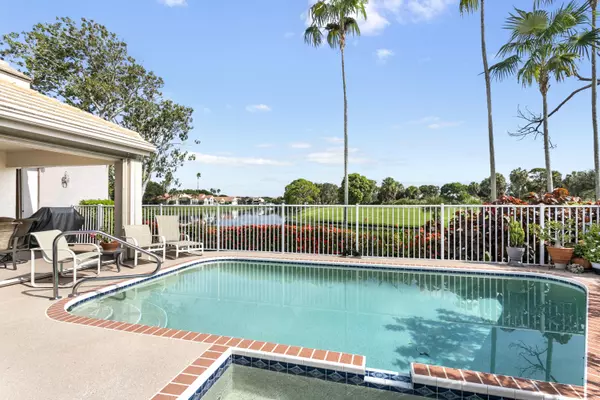Bought with Compass Florida LLC
For more information regarding the value of a property, please contact us for a free consultation.
3751 Shearwater DR Jupiter, FL 33477
Want to know what your home might be worth? Contact us for a FREE valuation!

Our team is ready to help you sell your home for the highest possible price ASAP
Key Details
Sold Price $1,525,000
Property Type Single Family Home
Sub Type Single Family Detached
Listing Status Sold
Purchase Type For Sale
Square Footage 2,218 sqft
Price per Sqft $687
Subdivision Shearwater At Jonathans Landing
MLS Listing ID RX-10893382
Sold Date 12/05/23
Style Ranch
Bedrooms 3
Full Baths 2
Half Baths 1
Construction Status Resale
HOA Fees $694/mo
HOA Y/N Yes
Year Built 1988
Annual Tax Amount $8,763
Tax Year 2022
Lot Size 7,378 Sqft
Property Description
SIGNIFICANT PRICE IMPROVEMENT Located in the desirable gated community of Jonathan's Landing. A great floor plan offering 3 beds/2.5 baths, 2 car garage, Lanai w/private pool & spa, overlooking beautiful long water & golf course views on Shearwater Drive. The kitchen leads into a family/living room with water views. The spacious Primary bedroom overlooks the pool, lake & golf course. A powder room & a split bedrooms w/ a Jack & Jill bath. The 2nd bedroom is currently set up as an office but can easily be converted back to a bedroom. Moldings throughout the home and handsome built-ins &.Bosch sound system. Lush landscaping, hurricane protection. A landscaped patio wall provides the utmost privacy!
Location
State FL
County Palm Beach
Area 5100
Zoning RM
Rooms
Other Rooms Den/Office, Family, Laundry-Inside
Master Bath Dual Sinks, Mstr Bdrm - Ground
Interior
Interior Features Built-in Shelves, Pull Down Stairs, Split Bedroom, Volume Ceiling, Walk-in Closet
Heating Central, Electric
Cooling Ceiling Fan, Central, Electric
Flooring Carpet, Tile, Wood Floor
Furnishings Unfurnished
Exterior
Exterior Feature Auto Sprinkler, Covered Patio, Shutters, Zoned Sprinkler
Parking Features Driveway, Garage - Attached
Garage Spaces 2.0
Pool Auto Chlorinator, Autoclean, Concrete, Spa
Community Features Gated Community
Utilities Available Public Sewer, Public Water
Amenities Available Bike - Jog, Boating, Dog Park, Park, Picnic Area, Playground, Pool, Sidewalks, Street Lights
Waterfront Description Lake
View Golf, Lake
Roof Type Concrete Tile
Exposure Southeast
Private Pool Yes
Building
Lot Description < 1/4 Acre, Cul-De-Sac
Story 1.00
Unit Features On Golf Course
Foundation CBS
Construction Status Resale
Schools
Elementary Schools Lighthouse Elementary School
Middle Schools Jupiter Middle School
High Schools Jupiter High School
Others
Pets Allowed Yes
HOA Fee Include Common Areas,Lawn Care
Senior Community No Hopa
Restrictions Buyer Approval
Security Features Gate - Manned,Security Patrol
Acceptable Financing Cash, Conventional
Horse Property No
Membership Fee Required No
Listing Terms Cash, Conventional
Financing Cash,Conventional
Pets Allowed No Aggressive Breeds
Read Less
Learn More About LPT Realty





