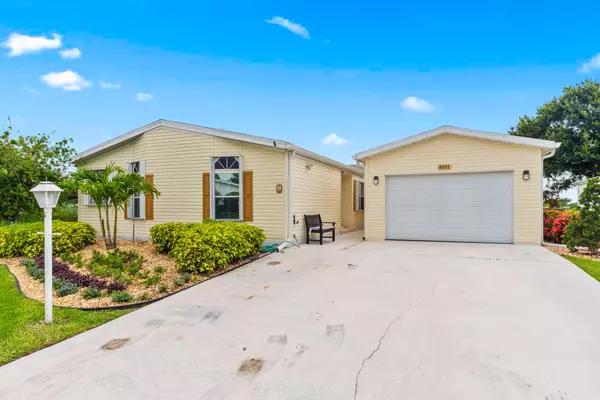Bought with Keller Williams Realty - Welli
For more information regarding the value of a property, please contact us for a free consultation.
8052 Long DR Port Saint Lucie, FL 34952
Want to know what your home might be worth? Contact us for a FREE valuation!

Our team is ready to help you sell your home for the highest possible price ASAP
Key Details
Sold Price $275,000
Property Type Mobile Home
Sub Type Mobile/Manufactured
Listing Status Sold
Purchase Type For Sale
Square Footage 2,087 sqft
Price per Sqft $131
Subdivision The Links At Savanna Club
MLS Listing ID RX-10896391
Sold Date 09/06/23
Style Ranch
Bedrooms 3
Full Baths 2
Construction Status Resale
HOA Fees $231/mo
HOA Y/N Yes
Year Built 2003
Annual Tax Amount $3,795
Tax Year 2022
Lot Size 6,400 Sqft
Property Description
Lakefront Living in the desirable Savanna Club 55+ community. This desirable Lakefront Sandcastle floor plan offers over 2,080 sf of living with 3 bedrooms, 2 baths, spacious 1.5 car garage in a living room and family room split plan layout with an additional enclosed ac'd lanai and sold furnished, turnkey! Home features a 2020 roof, newer lam. flooring, new D/W, garbage disposal, Accordion shutters and move in ready! All measurements approximate, buyer to verify.Land Lease Property
Location
State FL
County St. Lucie
Community Savanna Club
Area 7190
Zoning Planne
Rooms
Other Rooms Family, Glass Porch, Great, Laundry-Util/Closet, Util-Garage
Master Bath Dual Sinks, Separate Shower, Separate Tub
Interior
Interior Features Closet Cabinets, Entry Lvl Lvng Area, French Door, Kitchen Island, Roman Tub, Sky Light(s), Split Bedroom, Volume Ceiling, Walk-in Closet
Heating Central, Electric
Cooling Central, Electric, Wall-Win A/C
Flooring Ceramic Tile, Vinyl Floor
Furnishings Furnished,Turnkey
Exterior
Exterior Feature Auto Sprinkler, Open Patio, Shutters
Parking Features 2+ Spaces, Driveway, Garage - Attached, Vehicle Restrictions
Garage Spaces 1.5
Community Features Deed Restrictions, Disclosure, Sold As-Is
Utilities Available Cable, Electric, Public Sewer, Public Water, Underground
Amenities Available Ball Field, Basketball, Billiards, Bocce Ball, Cafe/Restaurant, Clubhouse, Fitness Center, Golf Course, Internet Included, Pickleball, Pool, Putting Green, Sauna, Shuffleboard, Spa-Hot Tub, Tennis
Waterfront Description Lake
View Lake
Roof Type Comp Shingle
Present Use Deed Restrictions,Disclosure,Sold As-Is
Exposure West
Private Pool No
Building
Lot Description < 1/4 Acre, East of US-1
Story 1.00
Foundation Manufactured
Unit Floor 1
Construction Status Resale
Others
Pets Allowed Yes
HOA Fee Include Cable,Common Areas,Recrtnal Facility,Reserve Funds,Security,Trash Removal
Senior Community Verified
Restrictions Buyer Approval,Commercial Vehicles Prohibited,Interview Required,Lease OK w/Restrict,Maximum # Vehicles
Security Features Gate - Unmanned,Security Patrol
Acceptable Financing Cash, Conventional
Horse Property No
Membership Fee Required No
Listing Terms Cash, Conventional
Financing Cash,Conventional
Pets Allowed Number Limit, Size Limit
Read Less
Learn More About LPT Realty





