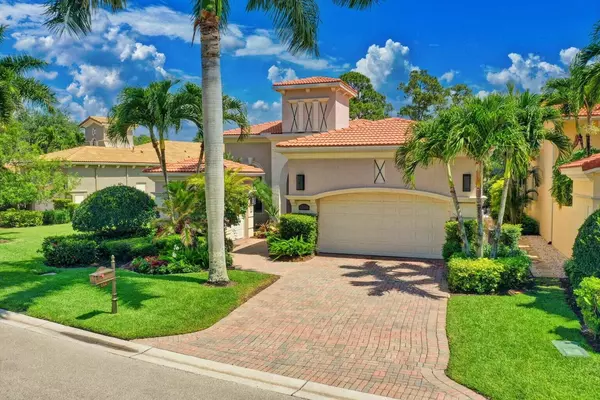Bought with Mirasol Realty
For more information regarding the value of a property, please contact us for a free consultation.
134 Viera DR Palm Beach Gardens, FL 33418
Want to know what your home might be worth? Contact us for a FREE valuation!

Our team is ready to help you sell your home for the highest possible price ASAP
Key Details
Sold Price $2,910,000
Property Type Single Family Home
Sub Type Single Family Detached
Listing Status Sold
Purchase Type For Sale
Square Footage 3,270 sqft
Price per Sqft $889
Subdivision Mirasol Riviera
MLS Listing ID RX-10882661
Sold Date 08/30/23
Bedrooms 3
Full Baths 3
Half Baths 1
Construction Status Resale
Membership Fee $175,000
HOA Fees $940/mo
HOA Y/N Yes
Year Built 2006
Annual Tax Amount $17,727
Tax Year 2022
Lot Size 10,720 Sqft
Property Description
STUNNING IS THE DESCRIPTION OF THIS BEAUTIFULLY RENOVATED HOME IN THE COUNTRY CLUB AT MIRASOL. THIS IS A RARE FIND AND MUST BE SEEN TO APPRECIATE ALL THE DETAILS AND FINISHES. 32 x 32 PORCELAIN FLOORING THROUGHOUT THE MAIN LIVING AREA, CROWN MOLDING, DESIGNER WINDOW TREATMENTS AND LIGHTING FIXTURES. CUSTOM, SOFT CLOSE SHAKER KITCHEN CABINETRY WITH QUARTZ COUNTERTOPS AND TRANSITIONAL BACKSPLASH. BUILT-IN MONOGRAM REFRIGERATOR, MICROWAVE/OVEN AND 6-BURNER/OVEN RANGE. CONTEMPORARY ENTERTAINMENT UNIT. TRIPLE IMPACT 10' SLIDERS OPEN TO A LARGE BACKYARD WITH NEWLY REDESIGNED/REFINISHED SALT CHLORINATED POOL/SPA WITH SUNDECK SURROUNDED BY LUSH LANDSCAPING WITH PLENTY OF ROOM FOR LOUNGECHAIRS. GOLF MEMBERSHIP.
Location
State FL
County Palm Beach
Community Mirasol
Area 5350
Zoning PCD(ci
Rooms
Other Rooms Den/Office, Family, Media
Master Bath Dual Sinks, Mstr Bdrm - Ground, Separate Shower, Separate Tub
Interior
Interior Features Closet Cabinets, Foyer, Laundry Tub, Pantry, Volume Ceiling, Walk-in Closet
Heating Central
Cooling Central
Flooring Carpet, Tile
Furnishings Unfurnished
Exterior
Exterior Feature Auto Sprinkler, Fence, Open Patio, Screened Patio, Zoned Sprinkler
Parking Features Driveway, Garage - Attached
Garage Spaces 2.5
Pool Heated, Inground
Community Features Gated Community
Utilities Available Cable, Electric, Gas Natural, Public Sewer, Public Water
Amenities Available Basketball, Bike - Jog, Bocce Ball, Cafe/Restaurant, Clubhouse, Dog Park, Fitness Center, Golf Course, Pickleball, Playground, Pool, Putting Green, Sidewalks, Street Lights, Tennis
Waterfront Description None
View Golf
Roof Type S-Tile
Exposure Southwest
Private Pool Yes
Building
Lot Description < 1/4 Acre
Story 1.00
Foundation CBS
Construction Status Resale
Schools
Elementary Schools Marsh Pointe Elementary
Middle Schools Watson B. Duncan Middle School
High Schools William T. Dwyer High School
Others
Pets Allowed Yes
HOA Fee Include Cable,Common Areas,Lawn Care,Security
Senior Community No Hopa
Restrictions Buyer Approval
Security Features Gate - Manned,Security Patrol,Security Sys-Owned
Acceptable Financing Cash
Horse Property No
Membership Fee Required Yes
Listing Terms Cash
Financing Cash
Read Less




