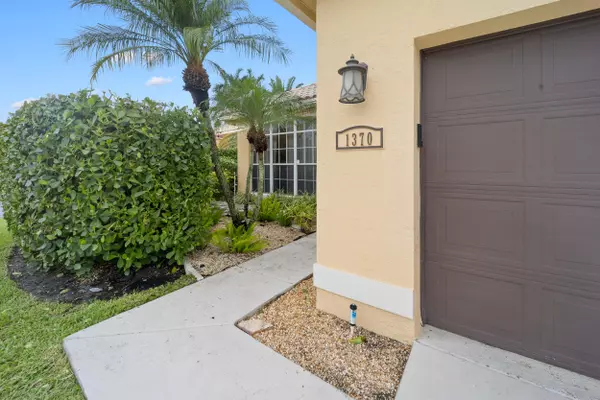Bought with Compass Florida LLC
For more information regarding the value of a property, please contact us for a free consultation.
1370 Auburn CT Boynton Beach, FL 33436
Want to know what your home might be worth? Contact us for a FREE valuation!

Our team is ready to help you sell your home for the highest possible price ASAP
Key Details
Sold Price $669,000
Property Type Single Family Home
Sub Type Single Family Detached
Listing Status Sold
Purchase Type For Sale
Square Footage 2,612 sqft
Price per Sqft $256
Subdivision Lawrence Grove 2 Pud
MLS Listing ID RX-10893118
Sold Date 06/16/23
Style < 4 Floors,Mediterranean
Bedrooms 4
Full Baths 2
Half Baths 1
Construction Status Resale
HOA Fees $130/mo
HOA Y/N Yes
Year Built 1994
Annual Tax Amount $3,137
Tax Year 2022
Lot Size 7,977 Sqft
Property Description
Welcome to your dream home! This stunning property offers a multitude of desirable features that will captivate your heart. Let's explore the highlights of this exceptional listing. Safety and serenity go hand in hand with this home's custom pool fence, ensuring a worry-free environment for your little ones. Step onto newly installed porcelain tile floors with a captivating wood grain texture, combining elegance and durability. Indulge in the luxurious oasis of the newly renovated, spacious master bathroom. The open shower offers breathtaking views of the blue sky and lush green trees, while a Japanese-style soaking tub and private toilet room provide ultimate relaxation. The recently renovated kitchen boasts exceptionally large Corian Quartz countertops, offering an abundance of space for
Location
State FL
County Palm Beach
Community Lawrence Grove
Area 4490
Zoning PUD(ci
Rooms
Other Rooms Den/Office, Family, Great, Laundry-Util/Closet, Loft, Storage
Master Bath Dual Sinks, Mstr Bdrm - Ground, Spa Tub & Shower
Interior
Interior Features Built-in Shelves, Ctdrl/Vault Ceilings, Entry Lvl Lvng Area, Foyer, Kitchen Island, Laundry Tub, Pantry, Roman Tub, Split Bedroom, Upstairs Living Area, Volume Ceiling, Walk-in Closet
Heating Central
Cooling Central
Flooring Tile
Furnishings Unfurnished
Exterior
Exterior Feature Auto Sprinkler, Open Patio, Shutters, Zoned Sprinkler
Garage Driveway, Garage - Attached
Garage Spaces 2.0
Pool Inground, Spa
Utilities Available Cable, Electric, Public Sewer, Public Water, Water Available
Amenities Available Playground, Pool, Spa-Hot Tub, Tennis
Waterfront Description Lake
View Lake, Pool
Roof Type S-Tile
Exposure South
Private Pool Yes
Building
Lot Description < 1/4 Acre, Cul-De-Sac
Story 2.00
Unit Features Corner
Foundation CBS
Construction Status Resale
Schools
Elementary Schools Freedom Shores Elementary School
Middle Schools Tradewinds Middle School
High Schools Santaluces Community High
Others
Pets Allowed Yes
HOA Fee Include Common Areas,Common R.E. Tax,Manager,Pool Service,Recrtnal Facility,Reserve Funds
Senior Community No Hopa
Restrictions Commercial Vehicles Prohibited,Interview Required,Lease OK w/Restrict,No Lease 1st Year
Security Features Burglar Alarm
Acceptable Financing Cash, Conventional, FHA
Membership Fee Required No
Listing Terms Cash, Conventional, FHA
Financing Cash,Conventional,FHA
Pets Description Number Limit
Read Less
Learn More About LPT Realty





