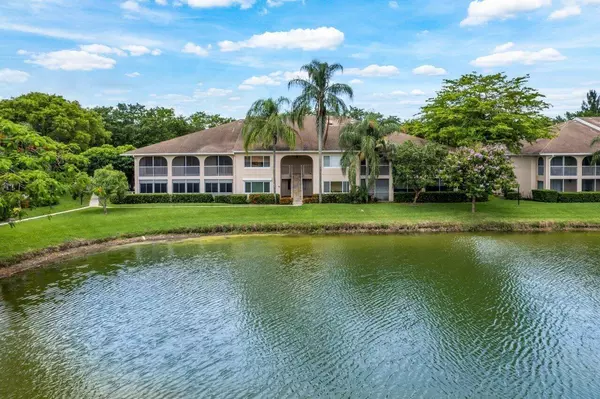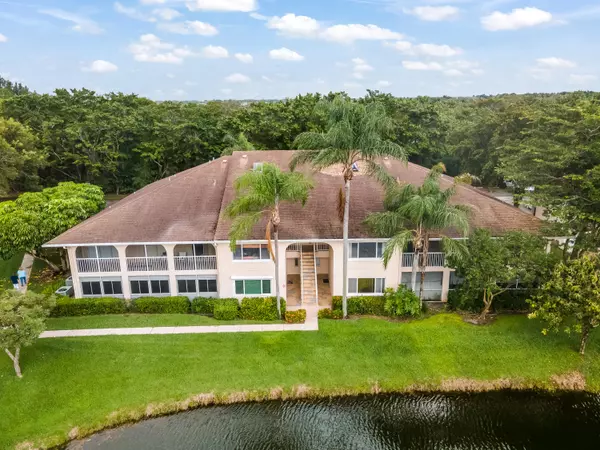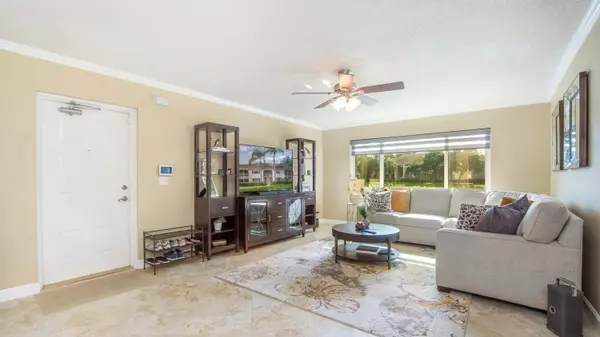Bought with Preferred Properties Intl.,Inc
For more information regarding the value of a property, please contact us for a free consultation.
13770 Oneida DR D1 Delray Beach, FL 33446
Want to know what your home might be worth? Contact us for a FREE valuation!

Our team is ready to help you sell your home for the highest possible price ASAP
Key Details
Sold Price $355,000
Property Type Condo
Sub Type Condo/Coop
Listing Status Sold
Purchase Type For Sale
Square Footage 1,816 sqft
Price per Sqft $195
Subdivision Pine Ridge At Delray Beach Condo
MLS Listing ID RX-10852828
Sold Date 06/09/23
Bedrooms 3
Full Baths 2
Construction Status Resale
HOA Fees $547/mo
HOA Y/N Yes
Abv Grd Liv Area 9
Year Built 1988
Annual Tax Amount $2,116
Tax Year 2022
Lot Size 1.000 Acres
Property Description
Welcome to this light & bright lakefront 3 BR & 2 BA home in the desirable all age community of Pine Ridge at Delray Beach. This 1st floor unit has been beautifully renovated. This home features an updated kitchen w/ granite counter tops & backsplash & stainless steel appliances. Porcelain tile & new Vinyl Wood look floors. Both bathrooms have been completely remodeled w/ designer flair. This home also has an oversized laundry room w/ washer & dryer & plenty of additional extra storage. Entire home has impact windows & beautiful window treatments Relax on your private patio w/ lake view & enjoy the tranquil surroundings. Close to Delray Beach Atlantic Avenue & Downtown Mizner Park! Best A+ Rated Schools! 2 Large Pools, Spa, Clubhouse, Tennis Courts, Pickleball, & so much more
Location
State FL
County Palm Beach
Community Pine Ridge At Delray Beach
Area 4630
Zoning RS
Rooms
Other Rooms Laundry-Inside
Master Bath Mstr Bdrm - Ground, Separate Shower
Interior
Interior Features Entry Lvl Lvng Area, Split Bedroom, Walk-in Closet
Heating Central, Central Individual, Electric
Cooling Ceiling Fan, Central Individual, Electric
Flooring Tile, Vinyl Floor
Furnishings Unfurnished
Exterior
Garage Assigned, Guest
Utilities Available Cable
Amenities Available Clubhouse, Pickleball, Pool
Waterfront Yes
Waterfront Description Lake
View Lake
Exposure South
Private Pool No
Building
Story 2.00
Unit Features Corner
Foundation CBS
Unit Floor 1
Construction Status Resale
Schools
Elementary Schools Hagen Road Elementary School
Middle Schools Carver Community Middle School
High Schools Spanish River Community High School
Others
Pets Allowed Yes
HOA Fee Include Cable,Common Areas,Insurance-Bldg,Management Fees,Manager,Recrtnal Facility,Roof Maintenance,Trash Removal
Senior Community No Hopa
Restrictions Buyer Approval,Interview Required,No Lease 1st Year
Acceptable Financing Cash, Conventional
Membership Fee Required No
Listing Terms Cash, Conventional
Financing Cash,Conventional
Read Less
Learn More About LPT Realty





