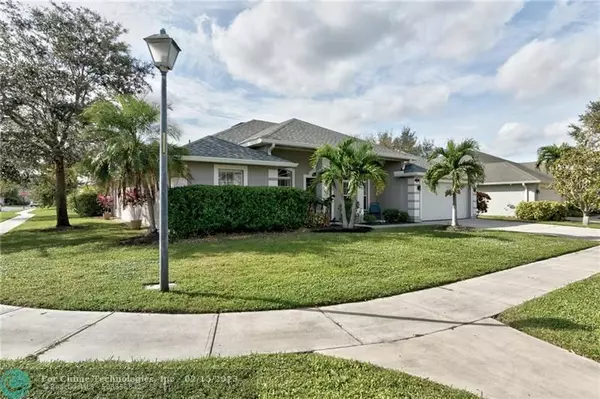For more information regarding the value of a property, please contact us for a free consultation.
132 Drake Way Sebastian, FL 32958
Want to know what your home might be worth? Contact us for a FREE valuation!

Our team is ready to help you sell your home for the highest possible price ASAP
Key Details
Sold Price $392,000
Property Type Single Family Home
Sub Type Single
Listing Status Sold
Purchase Type For Sale
Square Footage 2,153 sqft
Price per Sqft $182
Subdivision Sebastian River Landing
MLS Listing ID F10357806
Sold Date 02/15/23
Style No Pool/No Water
Bedrooms 4
Full Baths 2
Construction Status Resale
HOA Fees $53/ann
HOA Y/N Yes
Year Built 2005
Annual Tax Amount $4,137
Tax Year 2022
Lot Size 10,019 Sqft
Property Description
Corner lot 2005 home (4BR 2BA 2CG) Move In Ready in serene/gated subd. of Sebastian River Landing. Low HOA fees (Comm. Pool, Tennis courts, club house). Smoke and Pets free. NEW: 2022 roof, oversized gutters, water heater & pavers patio; 2021 A/C & furnace, irrigation pump & 8"deep SS dbl kitchen sink, faucet, disposal, water filter, screens. Updated exterior paint. Open concept, vaulted ceilings; great for entertaining. 18X18 ceramic flrs. Brkfst bar area, large family rm, separate formal DR & LR, laundry rm w/counter & bonus wine fridge. Primary BR offers ample primary BA w/garden tub, shower, double sinks, his/her walk-in closets. 3 exits to Lanai (Primary BR, Family Rm & BR #2). Pavers Patio expands the outdoor area. Nicely sized BR #3 & #4. Storage space in attic in garage.
Location
State FL
County Indian River County
Area Ir14
Zoning PUD-R
Rooms
Bedroom Description Master Bedroom Ground Level
Other Rooms Attic, Family Room, Utility Room/Laundry
Dining Room Breakfast Area, Formal Dining, Kitchen Dining
Interior
Interior Features First Floor Entry, Foyer Entry, Pantry, Pull Down Stairs, Vaulted Ceilings, Walk-In Closets
Heating Electric Heat
Cooling Ceiling Fans, Electric Cooling
Flooring Ceramic Floor
Equipment Automatic Garage Door Opener, Dishwasher, Disposal, Dryer, Electric Range, Electric Water Heater, Icemaker, Microwave, Refrigerator, Self Cleaning Oven, Smoke Detector, Washer
Furnishings Furniture Negotiable
Exterior
Exterior Feature Exterior Lighting, Open Porch, Patio, Room For Pool
Parking Features Attached
Garage Spaces 2.0
Community Features Gated Community
Water Access N
View Garden View
Roof Type Comp Shingle Roof
Private Pool No
Building
Lot Description Less Than 1/4 Acre Lot
Foundation Concrete Block Construction, Slab Construction
Sewer Municipal Sewer
Water Municipal Water
Construction Status Resale
Others
Pets Allowed No
HOA Fee Include 640
Senior Community No HOPA
Restrictions Assoc Approval Required,No Lease; 1st Year Owned,Ok To Lease With Res
Acceptable Financing Cash, Conventional, FHA, VA
Membership Fee Required No
Listing Terms Cash, Conventional, FHA, VA
Special Listing Condition Disclosure, Survey Available
Read Less

Bought with EXP Realty LLC
Learn More About LPT Realty





