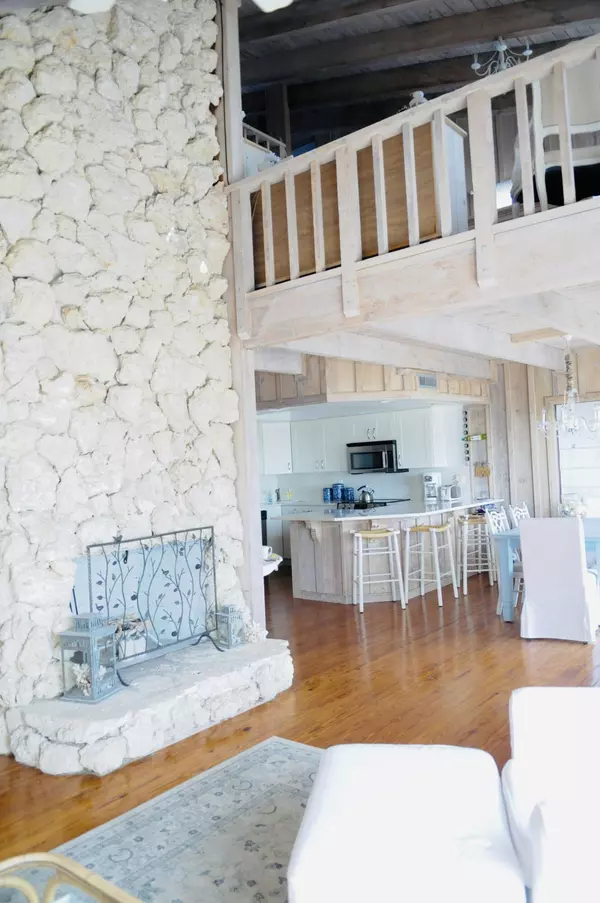Bought with Partnership Realty Inc.
For more information regarding the value of a property, please contact us for a free consultation.
9125 S Highway A1a Melbourne, FL 32951
Want to know what your home might be worth? Contact us for a FREE valuation!

Our team is ready to help you sell your home for the highest possible price ASAP
Key Details
Sold Price $1,825,000
Property Type Single Family Home
Sub Type Single Family Detached
Listing Status Sold
Purchase Type For Sale
Square Footage 1,787 sqft
Price per Sqft $1,021
Subdivision Indian River Oaks Subd
MLS Listing ID RX-10803760
Sold Date 01/04/23
Style Multi-Level
Bedrooms 3
Full Baths 3
Construction Status Resale
HOA Y/N No
Abv Grd Liv Area 9
Year Built 1978
Annual Tax Amount $10,338
Tax Year 2021
Lot Size 0.660 Acres
Property Description
Costal living - 3 story, 3br/3ba direct oceanfront gem. Pristine private beach located within 2 miles of Sebastian inlet. 2 large wrap around decks on 2nd/ 3rd stories w/ endless breathtaking views of the coast, dolphins and wildlife. This custom built home has been lovingly renovated/maintained. Whitewashed cedar walls. White kitchen with quartz countertops. Stainless appliances. Updated bathrooms, including master with large soaker tub and rainfall showerhead. Wood floors throughout. Large loft in master can be used as an additional sleeping area or lounge area. 1st floor has separate apartment entrance with kitchenette, bedroom and bath. Sold furnished. Large, deep lot app 2/3 acres- room for pool/guesthouse. Elevated lot. Excellent rental history on VRBO. Do not miss this one!
Location
State FL
County Brevard
Area 7020
Zoning Residential
Rooms
Other Rooms Laundry-Garage, Loft, Maid/In-Law
Master Bath Mstr Bdrm - Upstairs, Spa Tub & Shower
Interior
Interior Features Ctdrl/Vault Ceilings, Fireplace(s), Kitchen Island, Roman Tub, Sky Light(s), Upstairs Living Area, Volume Ceiling, Walk-in Closet
Heating Central
Cooling Central
Flooring Wood Floor
Furnishings Furnished
Exterior
Exterior Feature Auto Sprinkler, Open Patio, Outdoor Shower, Room for Pool
Garage 2+ Spaces, Driveway, Garage - Attached
Garage Spaces 1.0
Utilities Available Cable, Electric, Septic, Well Water
Amenities Available None
Waterfront Description Oceanfront
View Ocean
Roof Type Comp Shingle
Exposure West
Private Pool No
Building
Lot Description 1/2 to < 1 Acre
Story 3.00
Foundation Block, Fiber Cement Siding, Woodside
Construction Status Resale
Others
Pets Allowed Yes
Senior Community No Hopa
Restrictions None
Security Features Burglar Alarm
Acceptable Financing Cash
Membership Fee Required No
Listing Terms Cash
Financing Cash
Pets Description No Aggressive Breeds, No Dogs, Number Limit, Size Limit
Read Less
Learn More About LPT Realty





