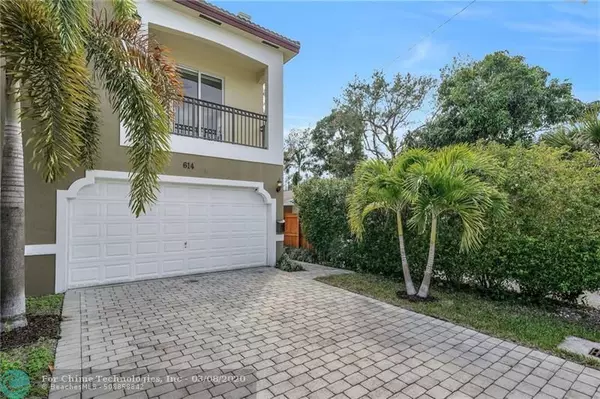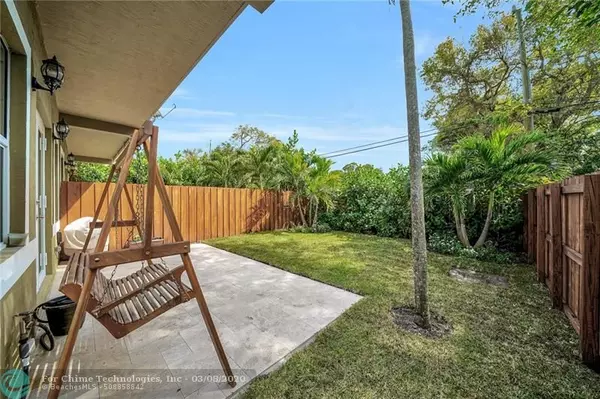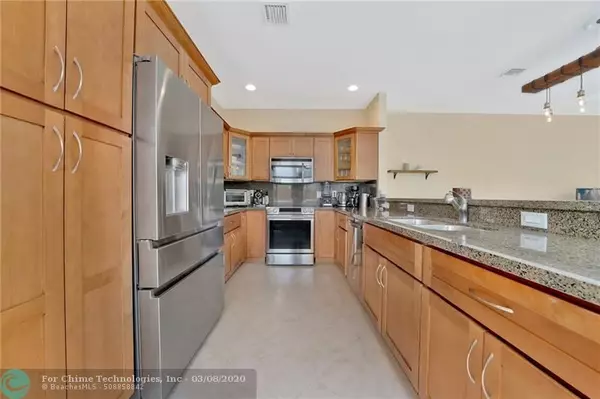For more information regarding the value of a property, please contact us for a free consultation.
614 SW 10 Street #614 Fort Lauderdale, FL 33315
Want to know what your home might be worth? Contact us for a FREE valuation!

Our team is ready to help you sell your home for the highest possible price ASAP
Key Details
Sold Price $539,000
Property Type Townhouse
Sub Type Townhouse
Listing Status Sold
Purchase Type For Sale
Square Footage 2,739 sqft
Price per Sqft $196
Subdivision Tarpon River-Croisantpark
MLS Listing ID F10220231
Sold Date 07/14/20
Style Townhouse Fee Simple
Bedrooms 3
Full Baths 3
Half Baths 1
Construction Status Resale
HOA Y/N No
Year Built 2015
Annual Tax Amount $8,035
Tax Year 2019
Property Description
NOTE: 2-car garage: upgrade when private garage parking for 2 cars was permitted. Note changes & reduction! Preview Virtual Tour & photos of this lovely tri-level townhome with modern-open floor plan. 3 bedroom with option for 4th in loft area. Impact Windows/Doors. Rooftop terrace & private back patio with fenced backyard. Vaulted ceilings. Natural light & high-end features incorporated throughout. Architecturally set up with an area for adding an elevator in the future. Desirable east Fort Lauderdale location, minutes to downtown, beaches, Las Olas, arts district, port everglades with cruise lines, FLL airport , shopping, entertainment, dining. NO HOA fees! Amazing opportunity in popular upcoming area w/expensive new construction. Note driving directions for add'l info. Show today!
Location
State FL
County Broward County
Community Tarponriver-Croissan
Area Ft Ldale Sw (3470-3500;3570-3590)
Building/Complex Name Tarpon River-CroisantPark
Rooms
Bedroom Description Other
Other Rooms Great Room, Loft
Interior
Interior Features First Floor Entry, Vaulted Ceilings, Walk-In Closets
Heating Central Heat
Cooling Ceiling Fans, Central Cooling
Flooring Other Floors, Tile Floors
Equipment Automatic Garage Door Opener, Dishwasher, Disposal, Dryer, Electric Range, Electric Water Heater, Icemaker, Microwave, Refrigerator, Self Cleaning Oven, Washer
Exterior
Exterior Feature Fence, Open Porch, Patio
Parking Features Attached
Garage Spaces 2.0
Amenities Available No Amenities
Water Access N
Private Pool No
Building
Unit Features Garden View
Foundation Concrete Block Construction
Unit Floor 1
Construction Status Resale
Others
Pets Allowed Yes
Senior Community No HOPA
Restrictions No Restrictions,Ok To Lease,Okay To Lease 1st Year
Security Features Burglar Alarm
Acceptable Financing Cash, Conventional
Membership Fee Required No
Listing Terms Cash, Conventional
Pets Allowed No Restrictions
Read Less

Bought with NON MEMBER MLS
Learn More About LPT Realty





