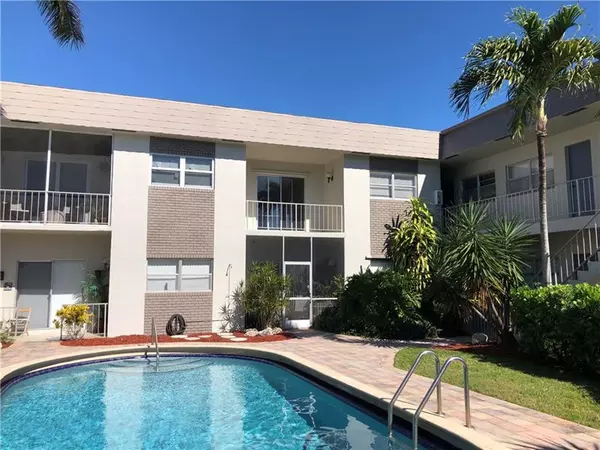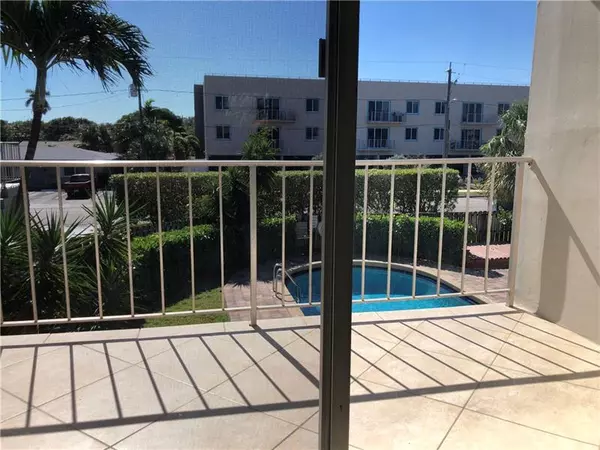For more information regarding the value of a property, please contact us for a free consultation.
1581 NE 34th Ct #212 Oakland Park, FL 33334
Want to know what your home might be worth? Contact us for a FREE valuation!

Our team is ready to help you sell your home for the highest possible price ASAP
Key Details
Sold Price $147,500
Property Type Condo
Sub Type Condo
Listing Status Sold
Purchase Type For Sale
Square Footage 786 sqft
Price per Sqft $187
Subdivision Oakland East Manors
MLS Listing ID F10245096
Sold Date 03/30/21
Style Condo 1-4 Stories
Bedrooms 2
Full Baths 1
Construction Status Resale
HOA Fees $300/qua
HOA Y/N Yes
Year Built 1968
Annual Tax Amount $1,899
Tax Year 2019
Property Description
Second floor two bedroom/one bath balcony unit. Located in east Oakland Park just four blocks north of Oakland Park Blvd off NE 16 Ave. Convenient to US1-Oakland Park Blvd area shopping, downtown Oakland Park and Wilton Drive. New central A/C in Oct 2020. Updated with tiled floors in living areas and new carpet in both bedrooms. Balcony (11' x 6') overlooking the pool and garden area of this quiet 10 unit building. Newer kitchen with granite counters, stainless steel appliances including a new stove and dishwasher. New vanity/sink in bathroom. Split bedroom plan. One pet under 40# OK with condo approval. Well run condominium with good reserves, no history of special assessment and low monthly maintenance. Not FHA approved. Washer/Dryer on floor just 20' from this unit.
Location
State FL
County Broward County
Community Oakland East Manors
Area Ft Ldale Ne (3240-3270;3350-3380;3440-3450;3700)
Building/Complex Name Oakland East Manors
Rooms
Bedroom Description Entry Level
Interior
Interior Features Second Floor Entry
Heating Heat Pump/Reverse Cycle
Cooling Ceiling Fans, Central Cooling
Flooring Carpeted Floors, Tile Floors
Equipment Dishwasher, Electric Range, Refrigerator
Furnishings Unfurnished
Exterior
Exterior Feature Courtyard, Open Balcony, Patio
Amenities Available Other Amenities
Water Access N
Private Pool No
Building
Unit Features Garden View,Pool Area View
Entry Level 1
Foundation Concrete Block With Brick
Unit Floor 2
Construction Status Resale
Others
Pets Allowed Yes
HOA Fee Include 900
Senior Community No HOPA
Restrictions No Lease First 2 Years
Security Features Other Security
Acceptable Financing Cash, Conventional
Membership Fee Required No
Listing Terms Cash, Conventional
Num of Pet 1
Special Listing Condition As Is
Pets Description No Aggressive Breeds
Read Less

Bought with Exit Ryan Scott Realty
Learn More About LPT Realty





