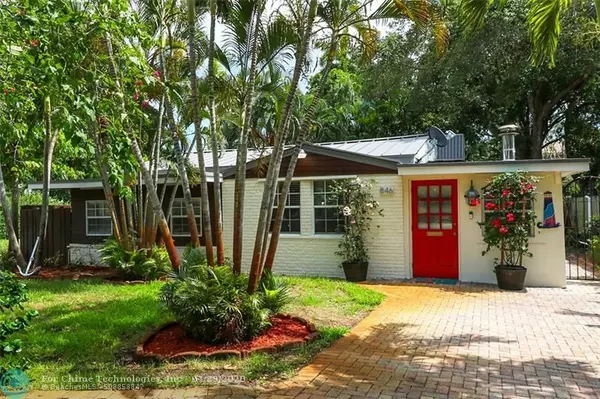For more information regarding the value of a property, please contact us for a free consultation.
846 SW 11th St Fort Lauderdale, FL 33315
Want to know what your home might be worth? Contact us for a FREE valuation!

Our team is ready to help you sell your home for the highest possible price ASAP
Key Details
Sold Price $385,000
Property Type Single Family Home
Sub Type Single
Listing Status Sold
Purchase Type For Sale
Square Footage 1,313 sqft
Price per Sqft $293
Subdivision Vinik 2 25-33 B
MLS Listing ID F10226751
Sold Date 06/29/20
Style No Pool/No Water
Bedrooms 3
Full Baths 2
Construction Status Resale
HOA Y/N No
Year Built 1949
Annual Tax Amount $4,563
Tax Year 2019
Lot Size 6,899 Sqft
Property Description
CHECK OUT THE IMMERSIVE 3D-4K VIRTUAL TOUR ATTACHED. Incredibly inviting & charming this expansive cottage style home offers the character & charm of a cottage with modernicity for today’s living. This Tarpon River home greets you upon entry with an open living dining & kitchen area surrounded by 2 bdms + office/3rd bdm. The office/3rd bdm is an incredible space overlooking a lush garden area. Interior laundry, pantry & ensuite bath completes the floorplan. Mexican diagonal tile throughout. For outdoor lovers the lanai & wood deck w. pergola offer an exciting entertainment area extending to the tropical yard. Recent updates include metal roof, A/C mtr, A/C ducting, insulation, interior/exterior paint & more. There is even a woodburning fireplace keeping w. the romance of a cottage.
Location
State FL
County Broward County
Community Trendy Tarpon River
Area Ft Ldale Sw (3470-3500;3570-3590)
Zoning RD-15
Rooms
Bedroom Description Master Bedroom Ground Level
Other Rooms No Additional Rooms
Dining Room Dining/Living Room
Interior
Interior Features First Floor Entry, Built-Ins, Fireplace, Laundry Tub, Pantry
Heating No Heat
Cooling Ceiling Fans, Central Cooling, Electric Cooling
Flooring Ceramic Floor, Laminate, Slate Floors
Equipment Dishwasher, Disposal, Dryer, Electric Range, Electric Water Heater, Icemaker, Refrigerator, Self Cleaning Oven, Washer
Exterior
Exterior Feature Deck, Extra Building/Shed, Fence, Outdoor Shower, Room For Pool, Shed
Water Access N
View Other View
Roof Type Metal Roof,Other Roof
Private Pool No
Building
Lot Description Less Than 1/4 Acre Lot, Interior Lot, Oversized Lot
Foundation Concrete Block Construction, Concrete Block With Brick
Sewer Municipal Sewer
Water Municipal Water
Construction Status Resale
Schools
Elementary Schools Croissant Park
Middle Schools New River
High Schools Stranahan
Others
Pets Allowed Yes
Senior Community No HOPA
Restrictions No Restrictions
Acceptable Financing Cash, Conventional, FHA
Membership Fee Required No
Listing Terms Cash, Conventional, FHA
Special Listing Condition As Is
Pets Allowed No Restrictions
Read Less

Bought with Nilsen Realty Services
Learn More About LPT Realty





