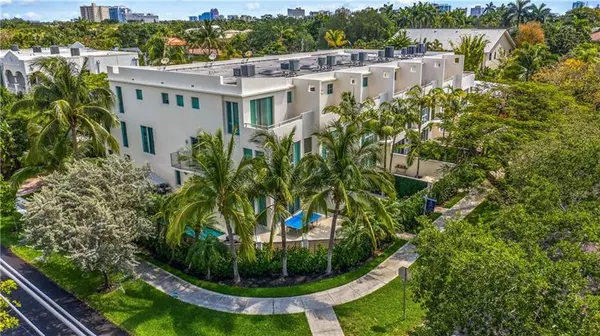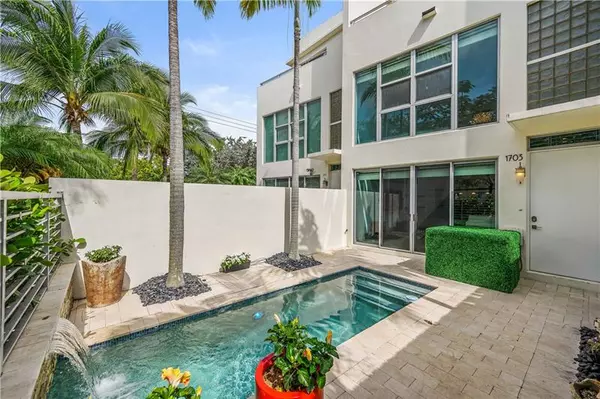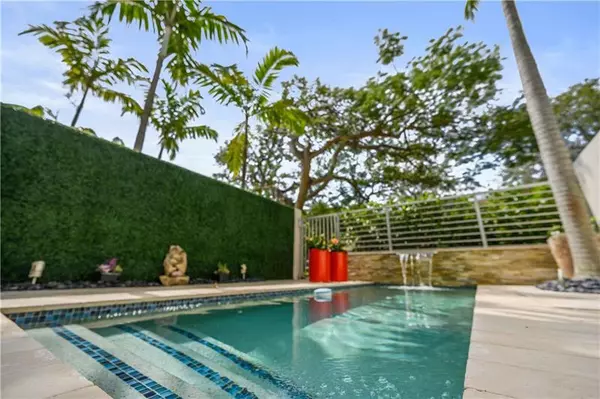For more information regarding the value of a property, please contact us for a free consultation.
1703 NE 5th Ct #1703 Fort Lauderdale, FL 33301
Want to know what your home might be worth? Contact us for a FREE valuation!

Our team is ready to help you sell your home for the highest possible price ASAP
Key Details
Sold Price $839,000
Property Type Townhouse
Sub Type Townhouse
Listing Status Sold
Purchase Type For Sale
Square Footage 2,851 sqft
Price per Sqft $294
Subdivision Atelier Lofts
MLS Listing ID F10281803
Sold Date 06/21/21
Style Townhouse Condo
Bedrooms 3
Full Baths 3
Half Baths 1
Construction Status Resale
HOA Fees $200/mo
HOA Y/N Yes
Year Built 2005
Annual Tax Amount $13,454
Tax Year 2020
Property Description
Beautifully updated townhouse with a private pool in the heart of Victoria Park at the rarely-available, chic & boutique Atelier Lofts! Open and spacious floorplan with ground floor living area featuring a two-story, atrium-style living room with an abundance of natural light, dining area and a sleek Poggenpohl kitchen with additiional countertop dining, center island, granite counters and premium SS appliances (most of which are LG, Bosch or Jenn-Air). Double master suites each offer walk-in closets with built-ins, a whirlpool tub, stand alone shower, double vanities along with their own private balconies! Finished two-car garage with epoxy flooring, built-in cabinetry and utility sink. Redesigned courtyard with newer pavers, greenery and a heated, salt-water pool! Truly, a must see!
Location
State FL
County Broward County
Community Atelier Lofts
Area Ft Ldale Ne (3240-3270;3350-3380;3440-3450;3700)
Building/Complex Name Atelier Lofts
Rooms
Bedroom Description 2 Master Suites,Master Bedroom Upstairs
Other Rooms Loft, Utility Room/Laundry
Dining Room Dining/Living Room, Snack Bar/Counter
Interior
Interior Features First Floor Entry, Built-Ins, Kitchen Island, Fire Sprinklers, Skylight, Volume Ceilings, Walk-In Closets
Heating Central Heat, Electric Heat
Cooling Ceiling Fans, Central Cooling, Electric Cooling
Flooring Concrete Floors, Tile Floors
Equipment Dishwasher, Disposal, Dryer, Electric Range, Microwave, Refrigerator, Wall Oven, Washer
Furnishings Unfurnished
Exterior
Exterior Feature Courtyard, High Impact Doors, Open Balcony
Parking Features Attached
Garage Spaces 2.0
Amenities Available Private Pool
Water Access N
Private Pool No
Building
Unit Features Pool Area View
Entry Level 3
Foundation Cbs Construction, Other Construction
Unit Floor 2
Construction Status Resale
Others
Pets Allowed Yes
HOA Fee Include 200
Senior Community No HOPA
Restrictions Exterior Alterations,Ok To Lease,Okay To Lease 1st Year
Security Features Walled
Acceptable Financing Cash, Conventional
Membership Fee Required No
Listing Terms Cash, Conventional
Special Listing Condition As Is
Pets Allowed No Restrictions
Read Less

Bought with YNS Realty LLC
Learn More About LPT Realty





