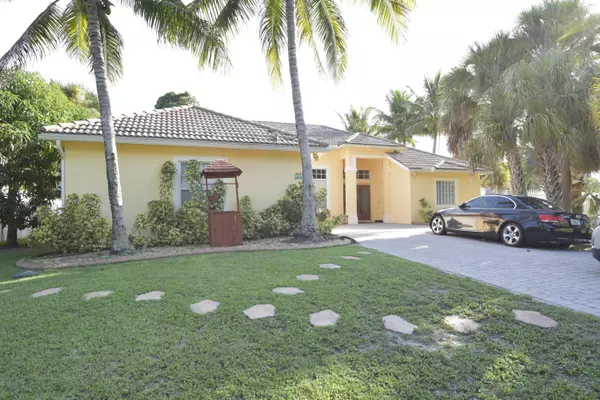Bought with Scuttina Signature Real Estate Group, LLC
For more information regarding the value of a property, please contact us for a free consultation.
1590 SW Underwood AVE Port Saint Lucie, FL 34953
Want to know what your home might be worth? Contact us for a FREE valuation!

Our team is ready to help you sell your home for the highest possible price ASAP
Key Details
Sold Price $530,000
Property Type Single Family Home
Sub Type Single Family Detached
Listing Status Sold
Purchase Type For Sale
Square Footage 2,320 sqft
Price per Sqft $228
Subdivision Port St Lucie Section 31
MLS Listing ID RX-10827102
Sold Date 10/21/22
Style Contemporary
Bedrooms 4
Full Baths 2
Construction Status Resale
HOA Y/N No
Abv Grd Liv Area 1
Year Built 2004
Annual Tax Amount $5,566
Tax Year 2021
Lot Size 10,890 Sqft
Property Description
Priced To Sell. 4/2/2 CBS Home Stands Out from All the Rest with Its' Unique, Open Floor Plan Brick Paved Drive, Tiled Roof, and Tropically Landscaped Pool Patio. A Master Chef Kitchen Including a Gas Stove Top, Double Wall Ovens, Wine Cooler, SS Appliances, Granite Counter Space, Upgraded Wood Cabinets and A Stylish Breakfast Bar. Beautiful Wood Tile Flooring and Crown Molding Throughout. The Stunning Master Suite Includes French Doors Out to The Covered Patio, Two Walk in Closets, Ensuite Master Bath Boasting Ceramic Tile from Floor to Ceiling in The Shower Area and Tile in Accenting Colors Around the Large Soaking Tub. Bath Area Also Includes Two True Wood Vanities Accentuated by The Ornamental Marble Sink Basins with Upgraded. Call Today
Location
State FL
County St. Lucie
Area 7710
Zoning RS-2PS
Rooms
Other Rooms Cabana Bath, Family
Master Bath Dual Sinks, Separate Shower, Separate Tub
Interior
Interior Features Built-in Shelves, French Door, Roman Tub, Split Bedroom, Volume Ceiling, Walk-in Closet
Heating Central, Electric
Cooling Ceiling Fan, Central, Electric
Flooring Tile, Wood Floor
Furnishings Furniture Negotiable,Unfurnished
Exterior
Exterior Feature Covered Patio, Screened Patio, Shutters
Garage 2+ Spaces, Garage - Attached
Garage Spaces 2.0
Pool Gunite, Inground, Screened
Utilities Available Public Sewer, Public Water
Amenities Available None
Waterfront No
Waterfront Description None
View Pool
Roof Type Barrel
Exposure Northwest
Private Pool Yes
Building
Lot Description 1/4 to 1/2 Acre
Story 1.00
Foundation CBS, Concrete
Construction Status Resale
Others
Pets Allowed Yes
Senior Community No Hopa
Restrictions None
Acceptable Financing Cash, Conventional, FHA
Membership Fee Required No
Listing Terms Cash, Conventional, FHA
Financing Cash,Conventional,FHA
Read Less
Learn More About LPT Realty





