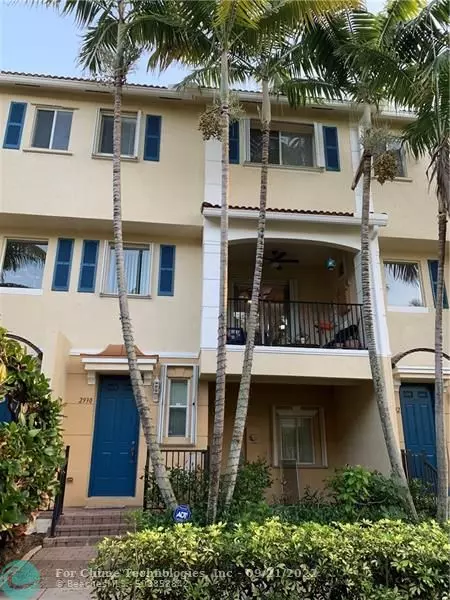For more information regarding the value of a property, please contact us for a free consultation.
2930 S Greenleaf Cir #2930 Boynton Beach, FL 33426
Want to know what your home might be worth? Contact us for a FREE valuation!

Our team is ready to help you sell your home for the highest possible price ASAP
Key Details
Sold Price $416,000
Property Type Townhouse
Sub Type Townhouse
Listing Status Sold
Purchase Type For Sale
Square Footage 1,591 sqft
Price per Sqft $261
Subdivision Quantum Park Townhomes
MLS Listing ID F10327751
Sold Date 06/07/22
Style Townhouse Fee Simple
Bedrooms 3
Full Baths 2
Half Baths 1
Construction Status Resale
HOA Fees $150/mo
HOA Y/N Yes
Year Built 2005
Annual Tax Amount $4,848
Tax Year 2021
Property Description
FANTASTIC CENTRAL LOCATION EAST BOYNTON BEACH OFF GATEWAY WEST OF 95 MINUTES TO MAJOR ROADS CLOSE TO RESTAURANTS, SHOPPING AND A GREAT LOCATION FOR BUSY FAMILIES!. RENOVATED 3 BR/2.5 BA/2 CG TOWN HOME IN DESIREABLE PARKSIDE QUANTUM TOWNHOMES. HOME FEATURES GRANITE COUNTER TOPS, SS APPLIANCES, 42" UPPER CABINETS, REVERSE OSMOSIS WATER FILTER FOR REFRIGERATOR/KITCHEN SINK FEATURES PURIFIED WATER ON TAP. RECESSED LIGTING, ACCORDIAN HURRICAN SHUTTERS, TILE ON A DIAGONAL FIRST/2ND FLOOR, THIRD FLOOR LAMINATE. MASTER BEDROOM FEATURES A HUGE ENSUITE BATHROOM WITH A SPA BATHTUB. NEW FRONT LOAD WASHER AND DRYER. HIGH TECH FEATURES INCLUDE AN INTERCOM WITH BLUETOOTH CAPABILITY, OPEN BALCONY OVERLOOKING THE GARDEN. COMMUNITY FEATURES POOL AND EXERCISE ROOM.LOW HOA
Location
State FL
County Palm Beach County
Community Parkside
Area Palm Bch 4410; 4420; 4430; 4440; 4490; 4500; 451
Building/Complex Name QUANTUM PARK TOWNHOMES
Rooms
Bedroom Description At Least 1 Bedroom Ground Level,Entry Level,Master Bedroom Upstairs,Sitting Area - Master Bedroom
Other Rooms Family Room, Great Room, Utility Room/Laundry
Dining Room Dining/Living Room, Formal Dining, Kitchen Dining
Interior
Interior Features First Floor Entry, Built-Ins, Closet Cabinetry, Pantry, Vaulted Ceilings, Walk-In Closets
Heating Central Heat, Electric Heat
Cooling Ceiling Fans, Central Cooling, Paddle Fans
Flooring Ceramic Floor, Laminate, Tile Floors
Equipment Automatic Garage Door Opener, Dishwasher, Disposal, Dryer, Electric Range, Electric Water Heater, Icemaker, Intercom, Microwave, Purifier/Sink, Refrigerator, Self Cleaning Oven, Washer
Exterior
Exterior Feature Courtyard, Open Balcony, Patio
Garage Spaces 2.0
Amenities Available Bbq/Picnic Area, Child Play Area, Community Room, Fitness Center, Pool
Water Access N
Private Pool No
Building
Unit Features Garden View
Foundation Concrete Block Construction, Cbs Construction
Unit Floor 1
Construction Status Resale
Others
Pets Allowed Yes
HOA Fee Include 150
Senior Community No HOPA
Restrictions No Lease; 1st Year Owned,Ok To Lease
Security Features Complex Fenced,Garage Secured,Unit Alarm
Acceptable Financing Cash, Conventional, FHA, FHA-Va Approved
Membership Fee Required No
Listing Terms Cash, Conventional, FHA, FHA-Va Approved
Pets Description Size Limit
Read Less

Bought with NON MEMBER MLS
Learn More About LPT Realty





