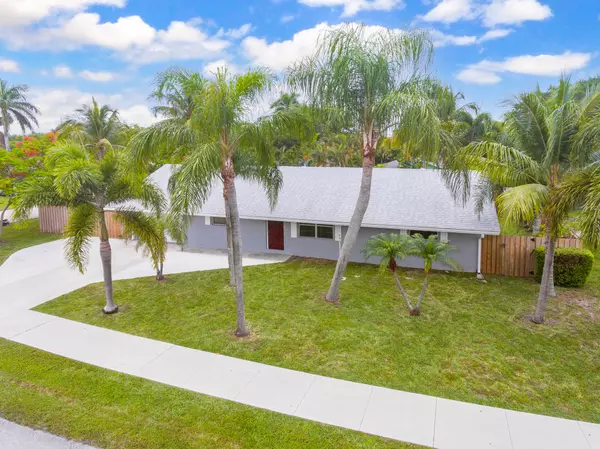Bought with Compass Florida, LLC (PB)
For more information regarding the value of a property, please contact us for a free consultation.
600 W Whitney DR Jupiter, FL 33458
Want to know what your home might be worth? Contact us for a FREE valuation!

Our team is ready to help you sell your home for the highest possible price ASAP
Key Details
Sold Price $535,000
Property Type Single Family Home
Sub Type Single Family Detached
Listing Status Sold
Purchase Type For Sale
Square Footage 1,470 sqft
Price per Sqft $363
Subdivision Eastview Manor
MLS Listing ID RX-10807069
Sold Date 08/31/22
Style Ranch
Bedrooms 3
Full Baths 2
Construction Status Resale
HOA Y/N No
Year Built 1970
Annual Tax Amount $1,567
Tax Year 2021
Lot Size 7,862 Sqft
Property Description
Tropical paradise located right in the heart of Jupiter. This turnkey home boast so many upgrades. Please see the complete upgrade list attached to MLS. 2022 interior/exterior paint, 2022 kitchen update, 2021 TRANE AC, 2020 stainless steel appliances, LG front load washer and dryer. 2018 roof. Spacious primary bedroom offers an updated bath complete with a beautifully tiled walk in shower. On the other side of the split floor plan you will find two large guest rooms, (1 w/ a walk-in closet) and 2022 updated spa like guest bath. Den/flex room that would make an ideal guest space with sliders to the pool. Outside you'll find a privacy fenced backyard oasis with large screened porch, custom stamped patio for lots of room for entertaining, Palm, Papaya, Banana & Guanabana.Plus RV /boat parking
Location
State FL
County Palm Beach
Area 5100
Zoning R1(cit
Rooms
Other Rooms Den/Office, Family, Laundry-Util/Closet
Master Bath Mstr Bdrm - Ground
Interior
Interior Features Split Bedroom, Walk-in Closet
Heating Central
Cooling Ceiling Fan, Central
Flooring Other, Tile
Furnishings Turnkey,Unfurnished
Exterior
Exterior Feature Fence, Open Patio, Screen Porch, Shed, Shutters
Parking Features Driveway, Garage - Attached, RV/Boat
Garage Spaces 1.0
Pool Fiberglass, Vinyl Lined
Utilities Available Public Sewer, Public Water
Amenities Available Park, Picnic Area, Sidewalks
Waterfront Description None
View Pool
Roof Type Comp Shingle
Exposure Northwest
Private Pool Yes
Building
Lot Description < 1/4 Acre, Paved Road, Sidewalks
Story 1.00
Foundation Concrete, Stucco
Construction Status Resale
Others
Pets Allowed Yes
Senior Community No Hopa
Restrictions None
Acceptable Financing Cash, Conventional, Exchange, FHA, VA
Horse Property No
Membership Fee Required No
Listing Terms Cash, Conventional, Exchange, FHA, VA
Financing Cash,Conventional,Exchange,FHA,VA
Pets Allowed No Restrictions, Size Limit
Read Less
Learn More About LPT Realty





