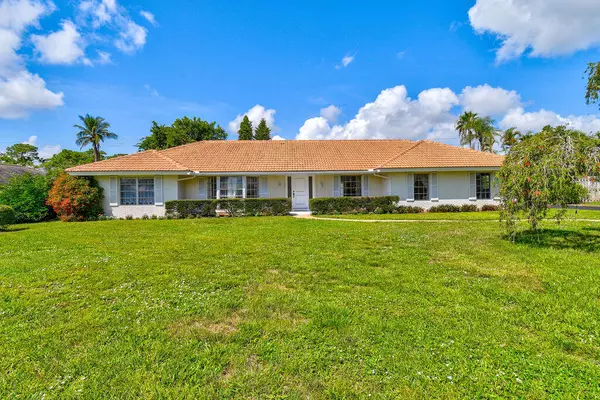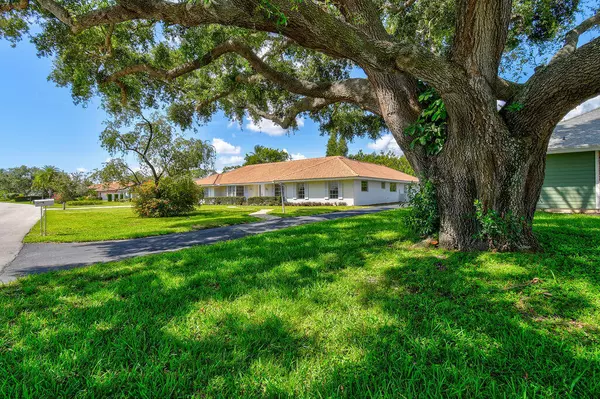Bought with BAWONS Properties, Inc
For more information regarding the value of a property, please contact us for a free consultation.
145 SE Turtle Creek DR Jupiter, FL 33469
Want to know what your home might be worth? Contact us for a FREE valuation!

Our team is ready to help you sell your home for the highest possible price ASAP
Key Details
Sold Price $735,000
Property Type Single Family Home
Sub Type Single Family Detached
Listing Status Sold
Purchase Type For Sale
Square Footage 2,349 sqft
Price per Sqft $312
Subdivision Turtle Creek Village
MLS Listing ID RX-10810746
Sold Date 08/15/22
Style Traditional
Bedrooms 4
Full Baths 2
Half Baths 1
Construction Status Resale
HOA Fees $133/mo
HOA Y/N Yes
Year Built 1973
Annual Tax Amount $4,874
Tax Year 2021
Lot Size 0.375 Acres
Property Description
Rarely available home in Turtle Creek Village! This 4 bedroom, 2-1/2 bath home awaits your personal touches. This home features a formal living room and a large family room. The home is a CBS, split floor plan on just under 1/2 acre with a large 2 car garage and a 200' driveway. The inground pool is 38' x 18' and 8' deep. The patio/pool deck area is over 2000 square feet. The house was MADE for entertaining or a large family. Turtle Creek is a well established community with large mature oaks, a 24 hour manned gate featuring a championship 18 hole golf course. Optional golf and social membership information is found in Documents. HOA is $1600 annually.
Location
State FL
County Martin
Area 5060
Zoning RES
Rooms
Other Rooms Attic, Family, Laundry-Inside, Laundry-Util/Closet, Storage
Master Bath Combo Tub/Shower, Mstr Bdrm - Ground, Mstr Bdrm - Sitting
Interior
Interior Features Built-in Shelves, Entry Lvl Lvng Area, Foyer, Laundry Tub, Pantry, Pull Down Stairs, Split Bedroom, Walk-in Closet
Heating Central, Electric
Cooling Ceiling Fan, Central, Electric
Flooring Carpet, Concrete, Linoleum, Tile
Furnishings Unfurnished
Exterior
Exterior Feature Auto Sprinkler, Covered Patio, Open Patio, Well Sprinkler, Zoned Sprinkler
Parking Features Driveway, Garage - Attached
Garage Spaces 2.0
Pool Gunite, Inground, Spa
Community Features Sold As-Is, Gated Community
Utilities Available Electric, Public Sewer, Public Water
Amenities Available None
Waterfront Description None
Roof Type Barrel
Present Use Sold As-Is
Exposure Northeast
Private Pool Yes
Building
Lot Description 1/4 to 1/2 Acre, Paved Road, Public Road
Story 1.00
Foundation CBS
Construction Status Resale
Schools
Elementary Schools Hobe Sound Elementary School
Middle Schools Murray Middle School
High Schools South Fork High School
Others
Pets Allowed Yes
HOA Fee Include Management Fees
Senior Community No Hopa
Restrictions Buyer Approval,Commercial Vehicles Prohibited,Tenant Approval
Security Features Gate - Manned
Acceptable Financing Cash, Conventional
Horse Property No
Membership Fee Required No
Listing Terms Cash, Conventional
Financing Cash,Conventional
Pets Allowed No Restrictions
Read Less
Learn More About LPT Realty





