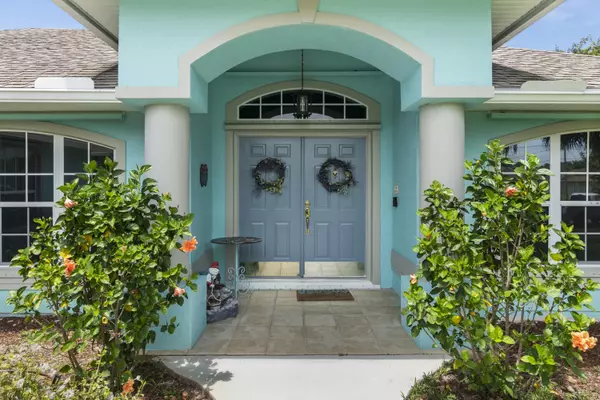Bought with Billero & Billero Properties
For more information regarding the value of a property, please contact us for a free consultation.
115 Curtis CIR Sebastian, FL 32958
Want to know what your home might be worth? Contact us for a FREE valuation!

Our team is ready to help you sell your home for the highest possible price ASAP
Key Details
Sold Price $480,000
Property Type Single Family Home
Sub Type Single Family Detached
Listing Status Sold
Purchase Type For Sale
Square Footage 2,127 sqft
Price per Sqft $225
Subdivision Sebastian Highlands Unit 17
MLS Listing ID RX-10795652
Sold Date 06/13/22
Bedrooms 3
Full Baths 2
Construction Status Resale
HOA Y/N No
Year Built 2003
Annual Tax Amount $3,261
Tax Year 2021
Lot Size 10,019 Sqft
Property Description
This charming Sebastian home features a fun Keys aesthetic from foyer entrance to pool patio area! Boasting an airy and open split-floor plan, abundant natural light shines throughout the home with spaciousness emphasized by soaring vaulted ceilings! Access to lania/pool deck from each wing of the home, including the triple sliding pocket door opening up to a patio/pool view welcoming you upon entering the home! The beautifully bright kitchen features custom white cabinets complemented by sand-colored Corian countertops plus a passthrough window to patio! Enjoy the game privately in the family room tucked away from the formal living and formal dining areas! New luxury vinyl plank in all bedrooms and family room! Master features his & hers closets, roman jetted tub, private shower, and
Location
State FL
County Indian River
Area 6351 - Sebastian (Ir)
Zoning RS-10
Rooms
Other Rooms Cabana Bath, Family, Laundry-Inside
Master Bath Separate Shower, Separate Tub
Interior
Interior Features Roman Tub, Split Bedroom, Volume Ceiling, Walk-in Closet
Heating Central
Cooling Central
Flooring Tile, Vinyl Floor
Furnishings Furniture Negotiable
Exterior
Parking Features 2+ Spaces, Garage - Attached
Garage Spaces 2.0
Pool Screened
Utilities Available Public Water, Septic
Amenities Available None
Waterfront Description None
Exposure Southeast
Private Pool Yes
Building
Lot Description < 1/4 Acre
Story 1.00
Foundation Block, Concrete, Stucco
Construction Status Resale
Others
Pets Allowed Yes
Senior Community No Hopa
Restrictions None
Acceptable Financing Cash, Conventional
Horse Property No
Membership Fee Required No
Listing Terms Cash, Conventional
Financing Cash,Conventional
Read Less
Learn More About LPT Realty





