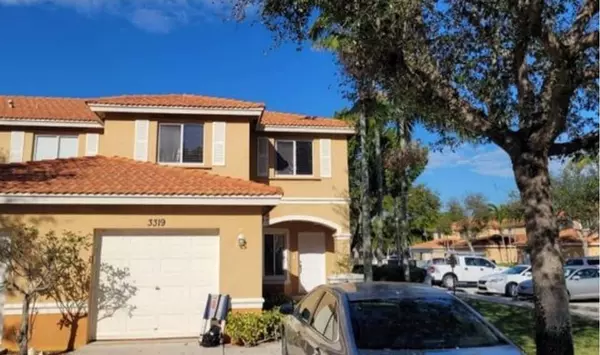Bought with Lyons Realty Group
For more information regarding the value of a property, please contact us for a free consultation.
3319 Osprey LN Royal Palm Beach, FL 33411
Want to know what your home might be worth? Contact us for a FREE valuation!

Our team is ready to help you sell your home for the highest possible price ASAP
Key Details
Sold Price $365,000
Property Type Townhouse
Sub Type Townhouse
Listing Status Sold
Purchase Type For Sale
Square Footage 1,627 sqft
Price per Sqft $224
Subdivision Sail Harbour
MLS Listing ID RX-10779108
Sold Date 03/25/22
Style Townhouse
Bedrooms 3
Full Baths 2
Half Baths 1
Construction Status Resale
HOA Fees $183/mo
HOA Y/N Yes
Year Built 2004
Annual Tax Amount $2,917
Tax Year 2021
Property Description
Move in ready 2-Story Townhouse with Lake view is nestled in the sought-after, Gated Briar Bay Development. It is fully equipped with an Eat-in Kitchen housing SS Appliances, Corian Countertops & has a separate Laundry Area with Washer and Dryer. Recently painted, installed are 18x18 tiles on the First Floor, New Carpet on the Stairs & BR floors; the Loft that could be converted to a 4th bedroom. has wood flooring. The FL Turnpike and Hwy I-95 are just minutes away and so is Palm Beach International Airport; All Schools are close by; take a quick trip downtown West Palm Bch for Fine Dining, visit & enjoy the Palm Beach Outlet Mall, for great entertainment visit the Kravis Ctr or City Place. 20-30 minutes away enjoy a swim in the ocean or visit the Marina. ''MAKE THIS HOME YOUR OWN!!
Location
State FL
County Palm Beach
Community Briar Bay
Area 5580
Zoning RPD - Residenti
Rooms
Other Rooms Attic, Great, Laundry-Inside, Loft, Storage
Master Bath Dual Sinks, Mstr Bdrm - Upstairs
Interior
Interior Features Entry Lvl Lvng Area, Pantry, Split Bedroom, Upstairs Living Area, Walk-in Closet
Heating Central, Electric
Cooling Central, Electric
Flooring Carpet, Ceramic Tile, Tile, Wood Floor
Furnishings Unfurnished
Exterior
Exterior Feature Covered Patio, Screened Patio
Parking Features 2+ Spaces, Driveway, Garage - Attached
Garage Spaces 1.0
Community Features Gated Community
Utilities Available Cable, Electric, Public Sewer, Public Water, Water Available
Amenities Available Bike - Jog, Clubhouse, Community Room, Fitness Center, Picnic Area, Playground, Pool, Sidewalks, Tennis
Waterfront Description Lake
View Lake
Roof Type S-Tile
Exposure East
Private Pool No
Building
Lot Description Corner Lot, Paved Road, Public Road, Sidewalks
Story 2.00
Unit Features Corner,Multi-Level
Foundation CBS
Construction Status Resale
Schools
Elementary Schools Grassy Waters Elementary School
Middle Schools Jeaga Middle School
Others
Pets Allowed Restricted
HOA Fee Include Cable,Common Areas,Lawn Care,Maintenance-Exterior,Recrtnal Facility,Roof Maintenance,Security,Trash Removal
Senior Community No Hopa
Restrictions Lease OK
Security Features Burglar Alarm,Entry Card,Gate - Manned
Acceptable Financing Cash, Conventional, FHA
Horse Property No
Membership Fee Required No
Listing Terms Cash, Conventional, FHA
Financing Cash,Conventional,FHA
Read Less
Learn More About LPT Realty





