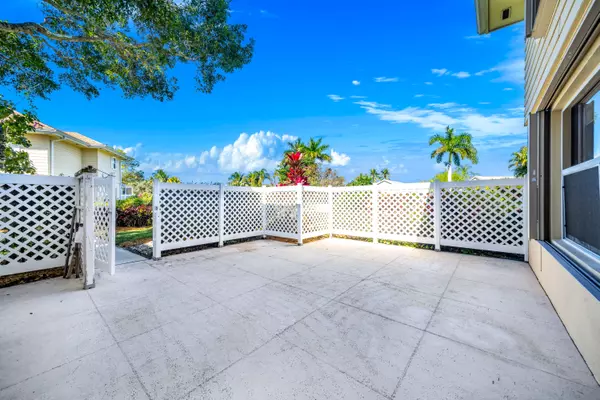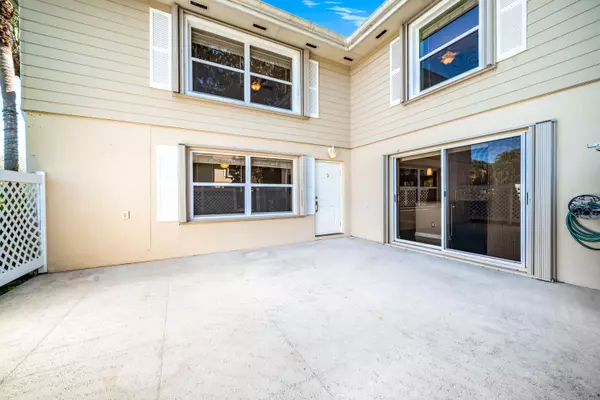Bought with EXP Realty LLC
For more information regarding the value of a property, please contact us for a free consultation.
5501 Wheatley CT Boynton Beach, FL 33436
Want to know what your home might be worth? Contact us for a FREE valuation!

Our team is ready to help you sell your home for the highest possible price ASAP
Key Details
Sold Price $310,000
Property Type Townhouse
Sub Type Townhouse
Listing Status Sold
Purchase Type For Sale
Square Footage 1,374 sqft
Price per Sqft $225
Subdivision Wellesley At Boynton Beach
MLS Listing ID RX-10769928
Sold Date 02/28/22
Style Quad,Townhouse
Bedrooms 2
Full Baths 2
Half Baths 1
Construction Status Resale
HOA Fees $400/mo
HOA Y/N Yes
Min Days of Lease 365
Leases Per Year 1
Year Built 1988
Annual Tax Amount $2,100
Tax Year 2021
Lot Size 1,369 Sqft
Property Description
Beautiful 2 BR, 2.5 BTH townhome in desirable Wellesley at Boynton Beach gatedcommunity. Enjoy bird-watching along the canal from the comfort of your living room and admiring gorgeous sunsets from your private patio. First floor offers rich Brazilian cherry flooring, granite counter tops, stainless steel kitchen appliances and half bath/ laundry room. Second floor offers dual master bedrooms, complete with Green Label Plus certified carpeting (installed in 2019), plus 2 full en suite bathrooms. Home is equipped with custom accordion hurricane shutters (installed 2014), newer Carrier A/C (installed 2019) and Nest WI-FI-enabled thermostat. Wellesley is a peaceful and handsomely-landscaped community situated in an area of Boynton Beach that will satisfy all of your shopping and
Location
State FL
County Palm Beach
Area 4490
Zoning PUD(ci
Rooms
Other Rooms Laundry-Inside
Master Bath 2 Master Suites, Mstr Bdrm - Upstairs
Interior
Interior Features Entry Lvl Lvng Area, Stack Bedrooms, Walk-in Closet
Heating Central
Cooling Ceiling Fan, Central
Flooring Carpet, Ceramic Tile, Wood Floor
Furnishings Unfurnished
Exterior
Exterior Feature Fence, Open Patio, Shutters
Garage 2+ Spaces, Assigned, Guest
Community Features Sold As-Is, Gated Community
Utilities Available Electric, Public Sewer, Public Water
Amenities Available Basketball, Bike - Jog, Playground, Pool, Tennis
Waterfront Description Canal Width 1 - 80
View Canal
Roof Type Comp Shingle
Present Use Sold As-Is
Exposure West
Private Pool No
Building
Lot Description < 1/4 Acre
Story 2.00
Unit Features Corner
Foundation CBS
Unit Floor 1
Construction Status Resale
Schools
Middle Schools Tradewinds Middle School
High Schools Santaluces Community High
Others
Pets Allowed Yes
HOA Fee Include Cable,Common Areas,Insurance-Bldg,Lawn Care,Maintenance-Exterior,Manager,Pest Control,Pool Service,Roof Maintenance,Security,Trash Removal
Senior Community No Hopa
Restrictions Buyer Approval,Commercial Vehicles Prohibited,Lease OK w/Restrict,No Boat,No Lease First 2 Years,No RV,Tenant Approval
Security Features Gate - Manned
Acceptable Financing Cash, Conventional, FHA, VA
Membership Fee Required No
Listing Terms Cash, Conventional, FHA, VA
Financing Cash,Conventional,FHA,VA
Pets Description No Aggressive Breeds
Read Less
Learn More About LPT Realty





