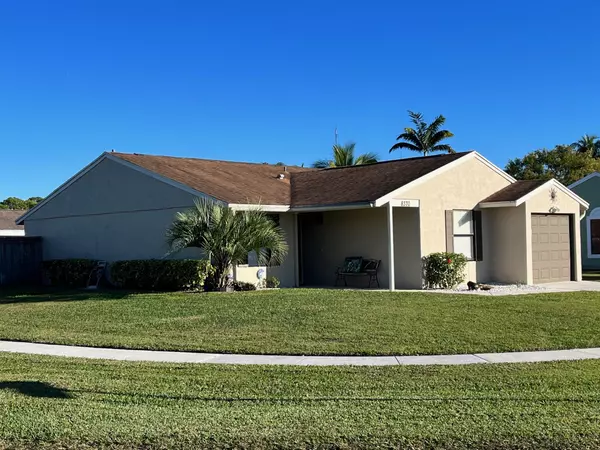Bought with Partnership Realty Inc.
For more information regarding the value of a property, please contact us for a free consultation.
8370 Raymond DR Boynton Beach, FL 33472
Want to know what your home might be worth? Contact us for a FREE valuation!

Our team is ready to help you sell your home for the highest possible price ASAP
Key Details
Sold Price $425,000
Property Type Single Family Home
Sub Type Single Family Detached
Listing Status Sold
Purchase Type For Sale
Square Footage 1,222 sqft
Price per Sqft $347
Subdivision Le Chalet Iv-B
MLS Listing ID RX-10771777
Sold Date 02/15/22
Bedrooms 3
Full Baths 2
Construction Status Resale
HOA Fees $24/mo
HOA Y/N Yes
Abv Grd Liv Area 14
Year Built 1984
Annual Tax Amount $4,456
Tax Year 2021
Lot Size 8,239 Sqft
Property Description
A MUST SEE Clean spacious corner lot located in the heart of Boynton Beach, plenty of room for a pool in the completely fenced in back yard. This lovely home has loads of upgrades, Kitchen appliance package, Air Conditioning unit, Washer/Dryer all purchased in 2015, Garage Door and opener 2016, shutters. Tile throughout set diagonally. Location is close to Beaches, Restaurants, Entertainment, Shopping. Great neighborhood. If you want Live in Paradise bring your stuff all you need to do is move in. MUST SEE TO APPRECIATE!
Location
State FL
County Palm Beach
Community Boca Linda Lakes
Area 4590
Zoning RS
Rooms
Other Rooms Attic, Laundry-Inside, Laundry-Util/Closet, Storage, Util-Garage
Master Bath Combo Tub/Shower, Mstr Bdrm - Ground
Interior
Interior Features Ctdrl/Vault Ceilings, Entry Lvl Lvng Area, Pull Down Stairs, Split Bedroom, Walk-in Closet
Heating Central, Electric
Cooling Ceiling Fan, Central, Central Individual
Flooring Ceramic Tile, Tile
Furnishings Turnkey,Unfurnished
Exterior
Exterior Feature Covered Patio, Open Porch, Shed
Garage Driveway, Garage - Attached, Street
Garage Spaces 1.0
Utilities Available Cable, Electric, Public Sewer, Public Water
Amenities Available Sidewalks
Waterfront Description None
View Garden
Roof Type Comp Shingle
Exposure West
Private Pool No
Building
Lot Description < 1/4 Acre, Corner Lot, Paved Road, Public Road, Sidewalks
Story 1.00
Unit Features Corner
Foundation Stucco
Construction Status Resale
Schools
Middle Schools Christa Mcauliffe Middle School
High Schools Park Vista Community High School
Others
Pets Allowed Yes
HOA Fee Include 24.00
Senior Community No Hopa
Restrictions Other
Security Features Burglar Alarm
Acceptable Financing Cash, Conventional, FHA, VA
Membership Fee Required No
Listing Terms Cash, Conventional, FHA, VA
Financing Cash,Conventional,FHA,VA
Read Less
Learn More About LPT Realty





