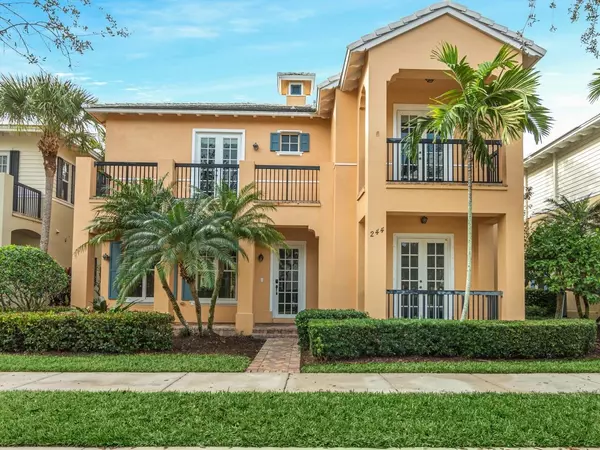Bought with Compass Florida LLC
For more information regarding the value of a property, please contact us for a free consultation.
244 W Bay Cedar CIR Jupiter, FL 33458
Want to know what your home might be worth? Contact us for a FREE valuation!

Our team is ready to help you sell your home for the highest possible price ASAP
Key Details
Sold Price $1,050,000
Property Type Single Family Home
Sub Type Single Family Detached
Listing Status Sold
Purchase Type For Sale
Square Footage 3,310 sqft
Price per Sqft $317
Subdivision Botanica
MLS Listing ID RX-10769012
Sold Date 02/16/22
Style Key West,Plantation
Bedrooms 5
Full Baths 4
Half Baths 1
Construction Status New Construction
HOA Fees $167/mo
HOA Y/N Yes
Abv Grd Liv Area 31
Year Built 2006
Annual Tax Amount $11,845
Tax Year 2021
Property Description
OPPORTUNITY AWAITS in one of the most sought after neighborhoods in Jupiter. This STUNNING Key West Style home is conveniently located on a premium lot backing to the preserve. Furthermore, your next home is zoned for the A-rated Jupiter schools. This GORGEOUS single family house offers a spacious layout with 2-stories, a master room on the 1st floor, two generously sized master suites on the 2nd floor along with 2 guest suites, a total of 4 bathrooms, and 1 powder room conveniently located on the first floor, a formal dining room, and an expansive eat-in kitchen. As if this was not enough, this freshly painted house also has an amazing pool and a 3-car garage. Love the outdoors? Enjoy your favorite beverage in your extensive backyard while taking a dip in your private pool or by just
Location
State FL
County Palm Beach
Community Botanica
Area 5100
Zoning RES
Rooms
Other Rooms Family, Laundry-Inside
Master Bath Dual Sinks, Mstr Bdrm - Ground, Mstr Bdrm - Upstairs, Separate Shower, Separate Tub
Interior
Interior Features Built-in Shelves, Entry Lvl Lvng Area, French Door, Kitchen Island, Pantry, Volume Ceiling, Walk-in Closet, Wet Bar
Heating Central
Cooling Central, Electric
Flooring Carpet, Ceramic Tile, Wood Floor
Furnishings Unfurnished
Exterior
Exterior Feature Auto Sprinkler, Open Balcony, Open Patio, Shutters, Zoned Sprinkler
Garage 2+ Spaces, Driveway, Garage - Attached
Garage Spaces 3.0
Pool Inground
Utilities Available Public Sewer, Public Water
Amenities Available Picnic Area, Pool
Waterfront Description None
View Garden, Pool
Roof Type Concrete Tile
Exposure North
Private Pool Yes
Building
Lot Description < 1/4 Acre
Story 2.00
Foundation CBS
Construction Status New Construction
Schools
Elementary Schools Jupiter Elementary School
Middle Schools Jupiter Middle School
High Schools Jupiter High School
Others
Pets Allowed Yes
HOA Fee Include 167.00
Senior Community No Hopa
Restrictions None
Security Features None
Acceptable Financing Cash, Conventional
Membership Fee Required No
Listing Terms Cash, Conventional
Financing Cash,Conventional
Pets Description No Aggressive Breeds
Read Less
Learn More About LPT Realty



