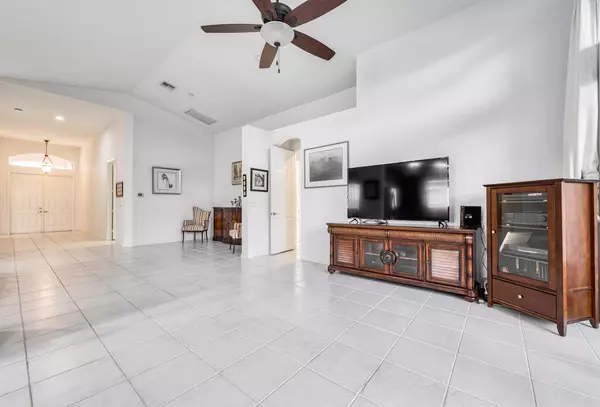Bought with United Realty Group Inc
For more information regarding the value of a property, please contact us for a free consultation.
8894 Via Tuscany DR Boynton Beach, FL 33472
Want to know what your home might be worth? Contact us for a FREE valuation!

Our team is ready to help you sell your home for the highest possible price ASAP
Key Details
Sold Price $500,000
Property Type Single Family Home
Sub Type Single Family Detached
Listing Status Sold
Purchase Type For Sale
Square Footage 2,134 sqft
Price per Sqft $234
Subdivision Venetian Isles
MLS Listing ID RX-10762443
Sold Date 01/27/22
Style Mediterranean
Bedrooms 3
Full Baths 2
Construction Status Resale
HOA Fees $405/mo
HOA Y/N Yes
Abv Grd Liv Area 15
Year Built 2000
Annual Tax Amount $4,221
Tax Year 2021
Lot Size 6,534 Sqft
Property Description
Immaculate open floor plan on quiet and private location with extended screened patio, renovated kitchen. The kitchen features beautiful granite countertops, tumbled marble backsplash, stainless steel appliances, and pullouts in the pantry. The A/C was replaced in 2012 and the Hot Water Heater was replaced in 2016. Don't miss out. The soon to open totally remodeled clubhouse will feature a full service bar, cafe area, upper deck overlooking lake and pool, a resistance pool, Olympic pool, new social hall with professional stage, and sound booth, and an amazing brand new lakeside fitness center with aerobics room, weight room, and every piece of equipment you could hope for. This is a real find!!
Location
State FL
County Palm Beach
Community Venetian Isles
Area 4710
Zoning RT
Rooms
Other Rooms Den/Office, Family, Laundry-Inside
Master Bath Dual Sinks, Separate Shower, Separate Tub, Whirlpool Spa
Interior
Interior Features Entry Lvl Lvng Area, Foyer, Pantry, Split Bedroom, Volume Ceiling, Walk-in Closet
Heating Central, Electric
Cooling Ceiling Fan, Central, Electric
Flooring Carpet, Ceramic Tile
Furnishings Unfurnished
Exterior
Exterior Feature Auto Sprinkler, Covered Patio, Screened Patio, Shutters
Garage 2+ Spaces, Garage - Detached
Garage Spaces 2.0
Community Features Sold As-Is
Utilities Available Cable, Public Sewer, Public Water
Amenities Available Billiards, Bocce Ball, Cafe/Restaurant, Clubhouse, Elevator, Fitness Center, Game Room, Lobby, Manager on Site, Pickleball, Pool, Shuffleboard, Sidewalks, Spa-Hot Tub, Street Lights, Tennis, Whirlpool
Waterfront Description None
View Garden, Other
Roof Type S-Tile
Present Use Sold As-Is
Exposure South
Private Pool No
Building
Lot Description < 1/4 Acre, Paved Road, Private Road
Story 1.00
Foundation CBS
Construction Status Resale
Others
Pets Allowed Yes
HOA Fee Include 405.00
Senior Community Verified
Restrictions Buyer Approval
Security Features Gate - Manned
Acceptable Financing Cash, Conventional
Membership Fee Required No
Listing Terms Cash, Conventional
Financing Cash,Conventional
Read Less
Learn More About LPT Realty





