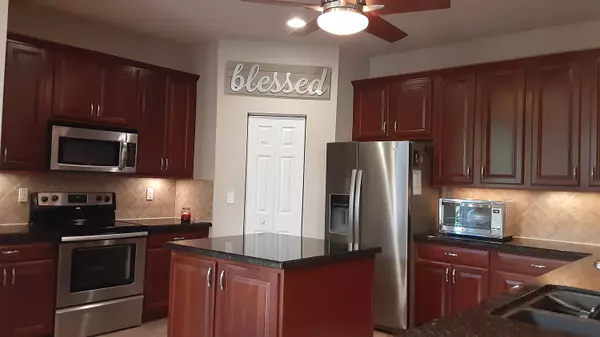Bought with Mac Evoy Real Estate Co
For more information regarding the value of a property, please contact us for a free consultation.
1160 Cheval DR Vero Beach, FL 32960
Want to know what your home might be worth? Contact us for a FREE valuation!

Our team is ready to help you sell your home for the highest possible price ASAP
Key Details
Sold Price $389,000
Property Type Townhouse
Sub Type Townhouse
Listing Status Sold
Purchase Type For Sale
Square Footage 2,302 sqft
Price per Sqft $168
Subdivision Provence Bay Sub
MLS Listing ID RX-10761726
Sold Date 01/10/22
Bedrooms 3
Full Baths 2
Half Baths 1
Construction Status Resale
HOA Fees $240/mo
HOA Y/N Yes
Year Built 2009
Annual Tax Amount $2,232
Tax Year 2021
Lot Size 2,614 Sqft
Property Description
BEST location in gated Provence Bay...just minutes to beach and shops! This gorgeous 3BR, 2.5 BA end unit backs to nature preserve, and features outside paver patio with firepit! 2 screened porches Large rooms, volume ceilings, specialty lighting, tiled floors and newer laminate wood on 2nd level. Open, upgraded kitchen w/beveled granite center island and SS appliances. Upstairs, large loft area, with separate washer/dryer area. Split BR plan! Master BR - huge walk in closet, bath has soaker tub and sep shower. 2 other large BRs, and hallway full bath. Home has security system, and accordian hurricane shutters installed. Home is wired for generator. 2 car garage is attached. Wonderful community with heated pool, clubhouse and play area. Don;t miss this immaculate home!!!
Location
State FL
County Indian River
Area 6341 - County Southeast (Ir)
Zoning RM-8
Rooms
Other Rooms Laundry-Util/Closet
Master Bath Separate Shower, Separate Tub
Interior
Interior Features Split Bedroom, Volume Ceiling, Walk-in Closet
Heating Central
Cooling Central
Flooring Carpet, Laminate, Tile
Furnishings Unfurnished
Exterior
Garage Spaces 2.0
Community Features Gated Community
Utilities Available Cable, Electric, Public Sewer, Public Water
Amenities Available Clubhouse, Playground, Pool
Waterfront Description None
Exposure West
Private Pool No
Building
Lot Description < 1/4 Acre
Story 2.00
Foundation CBS
Construction Status Resale
Others
Pets Allowed Yes
HOA Fee Include Cable,Lawn Care,Management Fees,Pool Service
Senior Community No Hopa
Restrictions Commercial Vehicles Prohibited,Maximum # Vehicles,No RV
Acceptable Financing Cash, Conventional
Horse Property No
Membership Fee Required No
Listing Terms Cash, Conventional
Financing Cash,Conventional
Pets Allowed No Aggressive Breeds
Read Less




